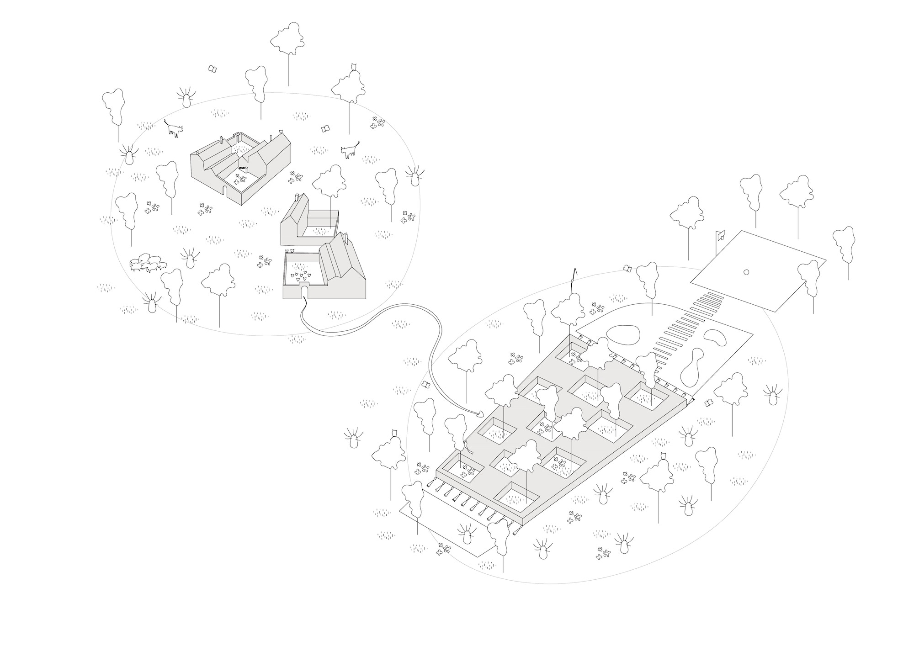
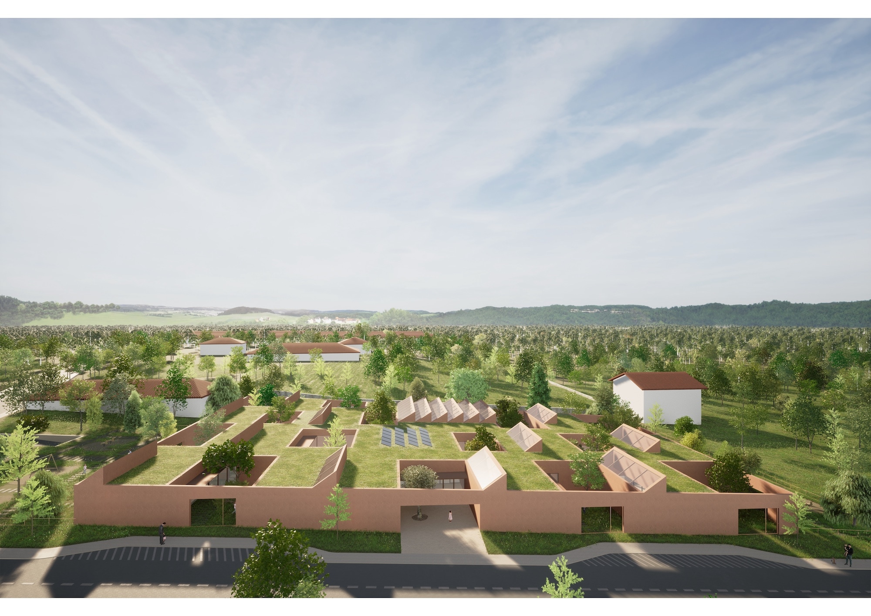
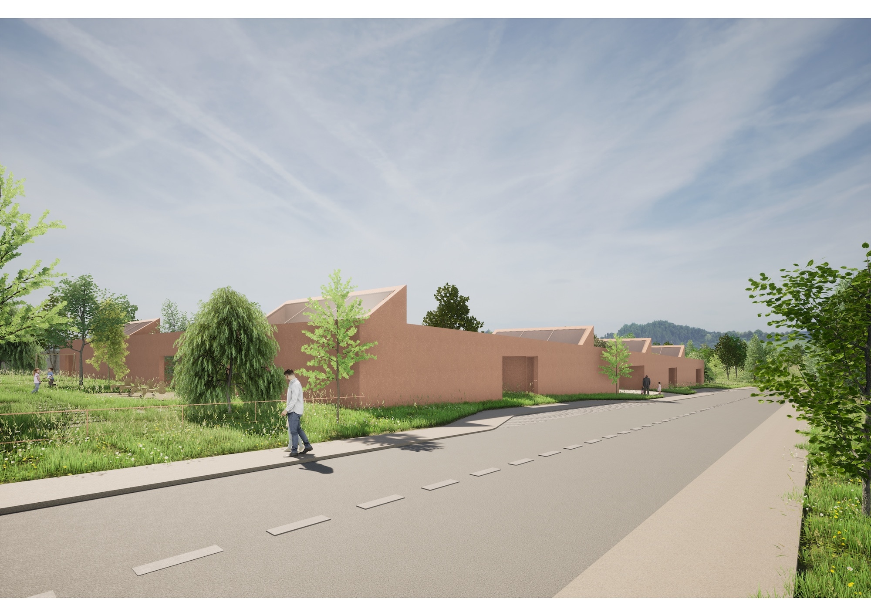
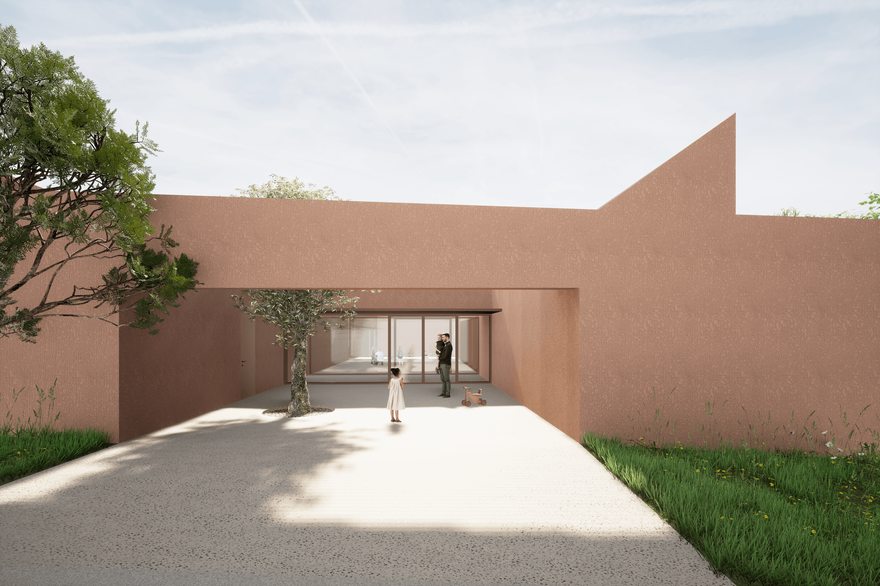
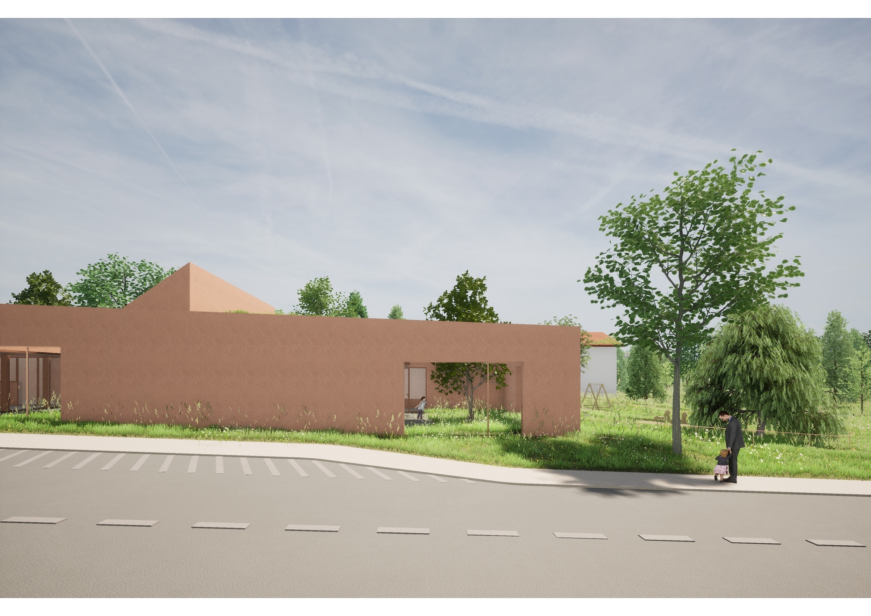
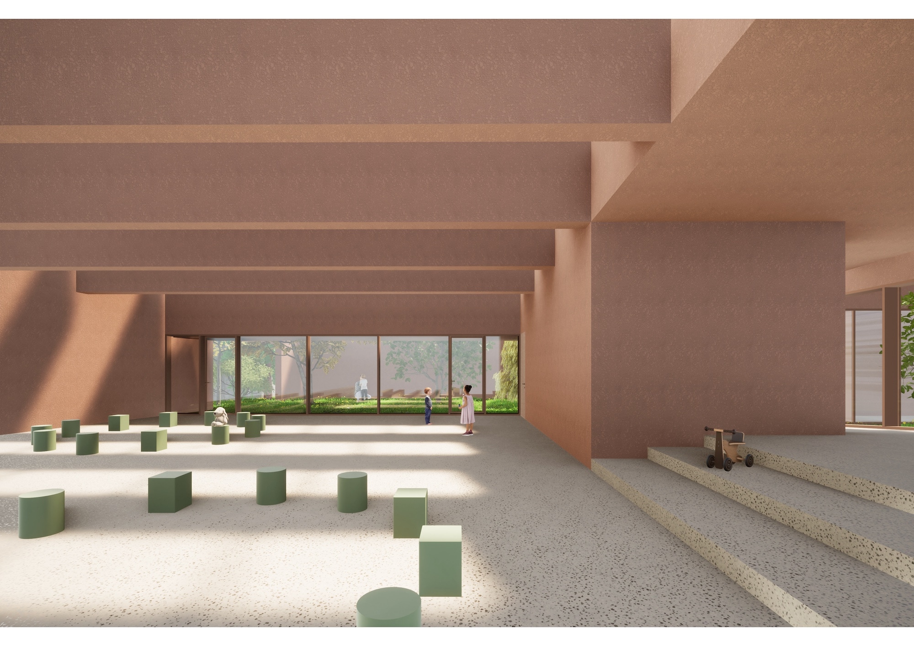
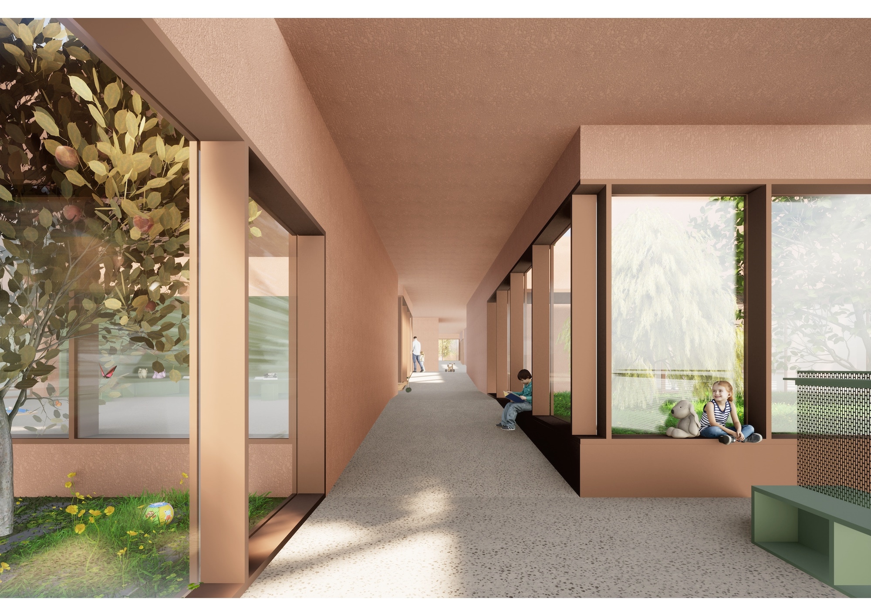
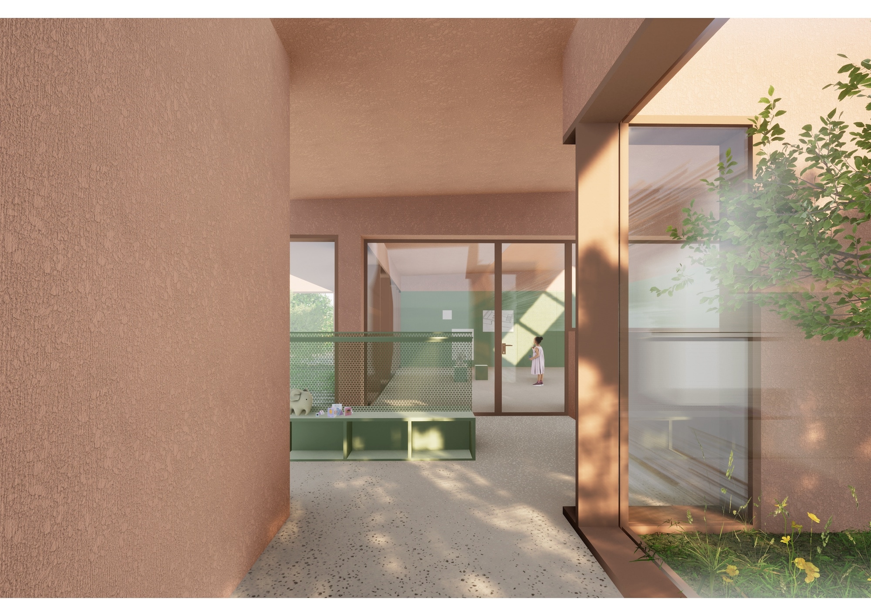
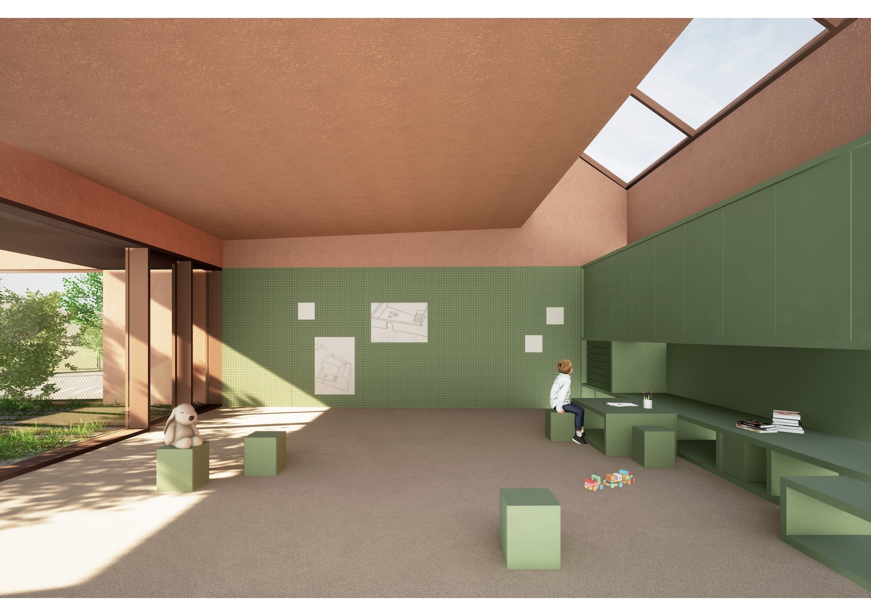
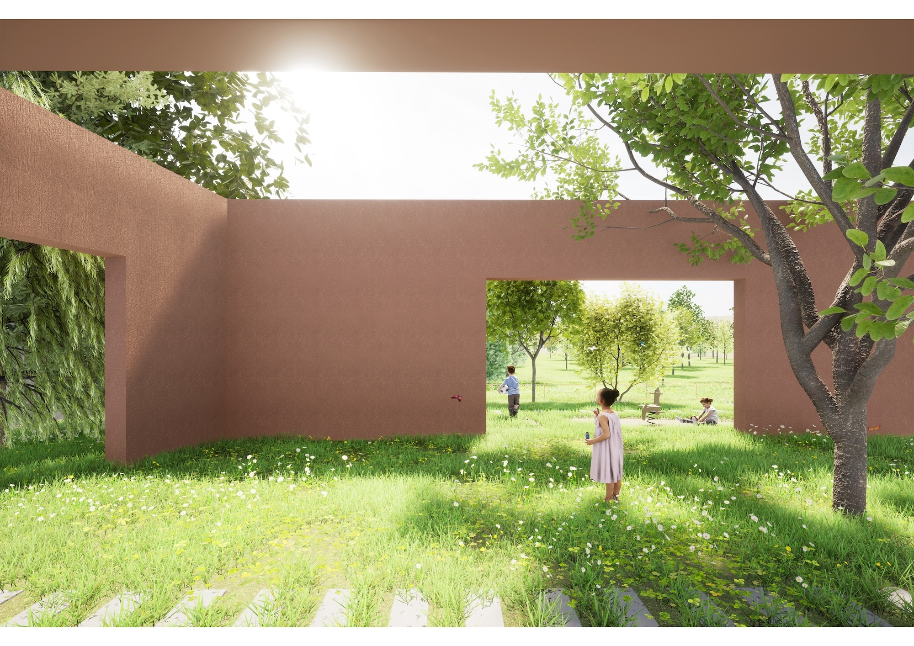
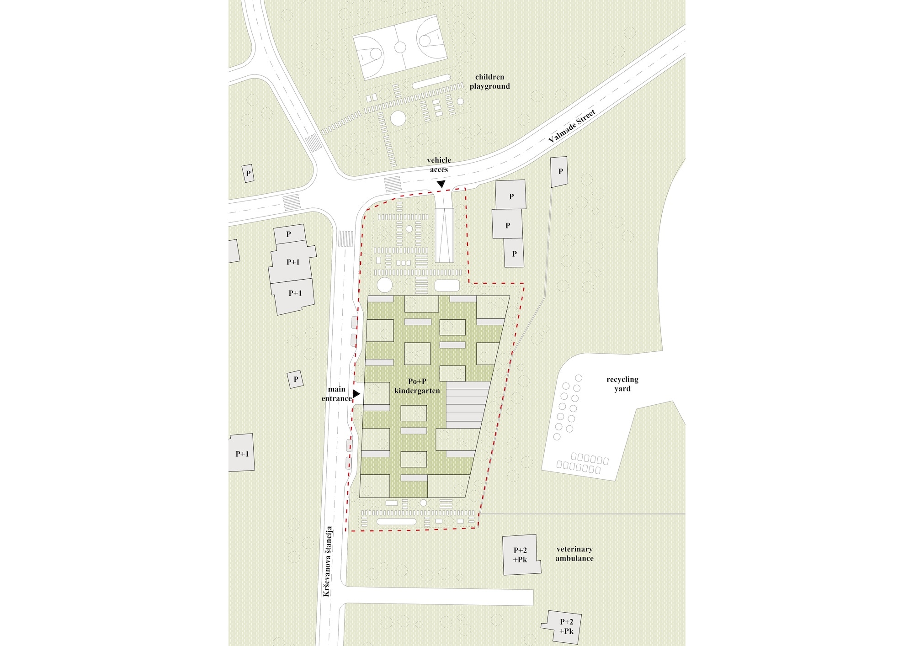
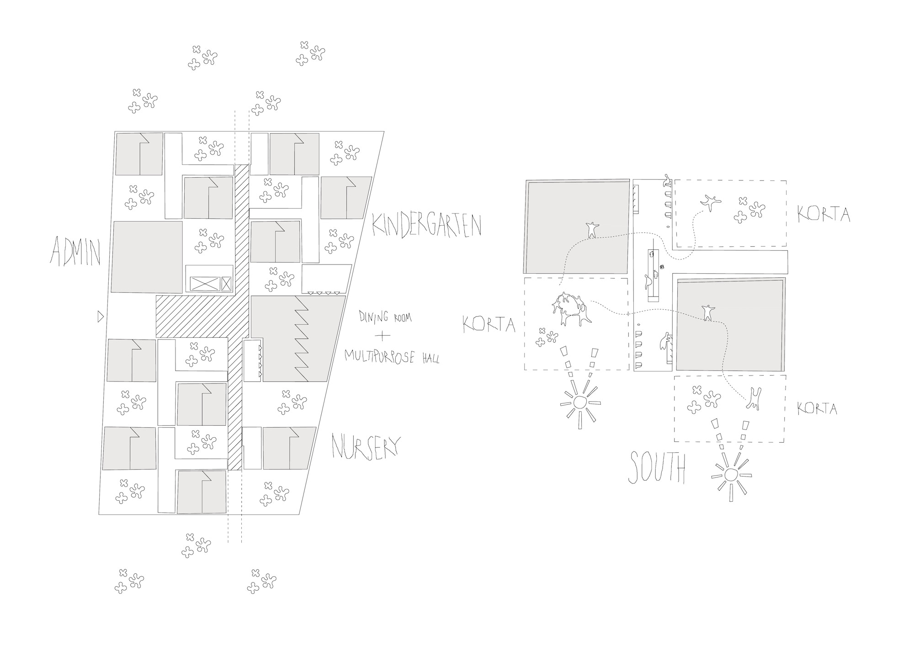
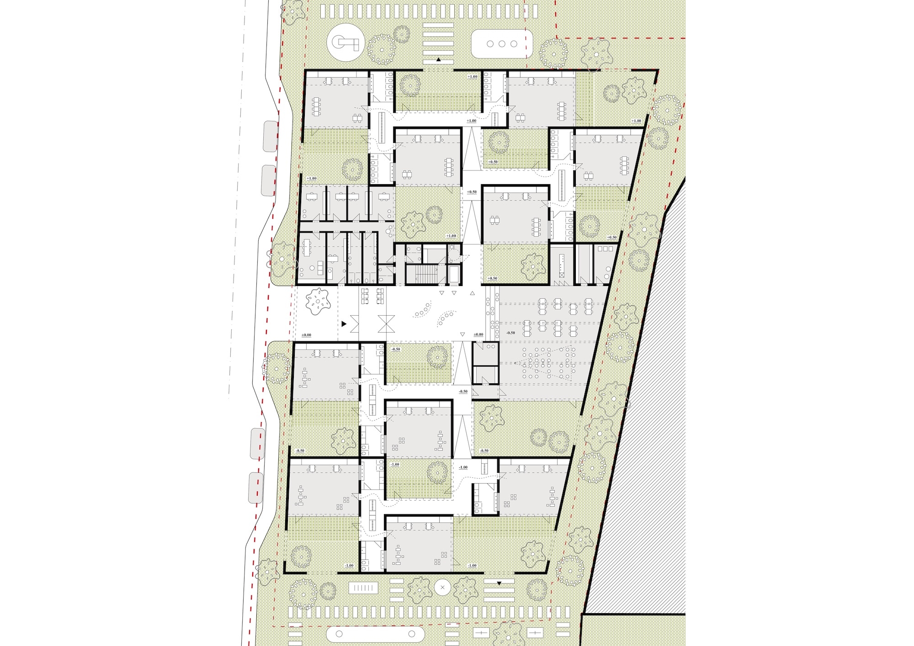
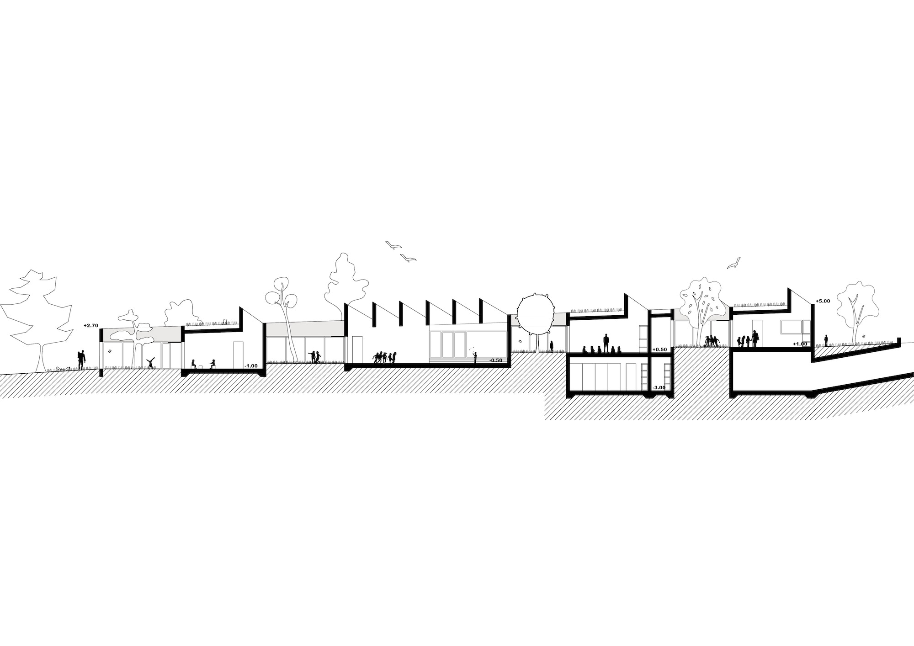
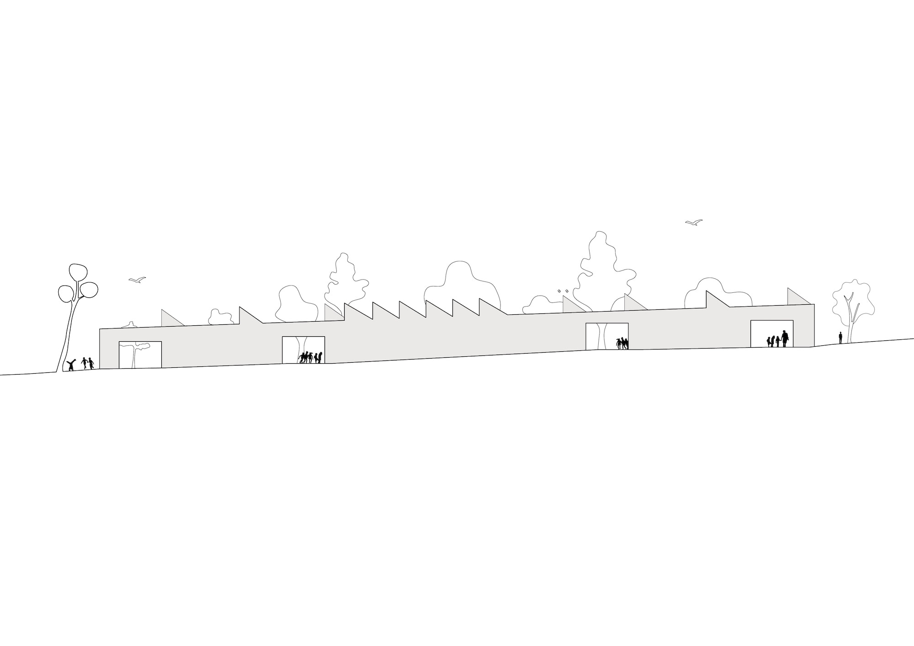
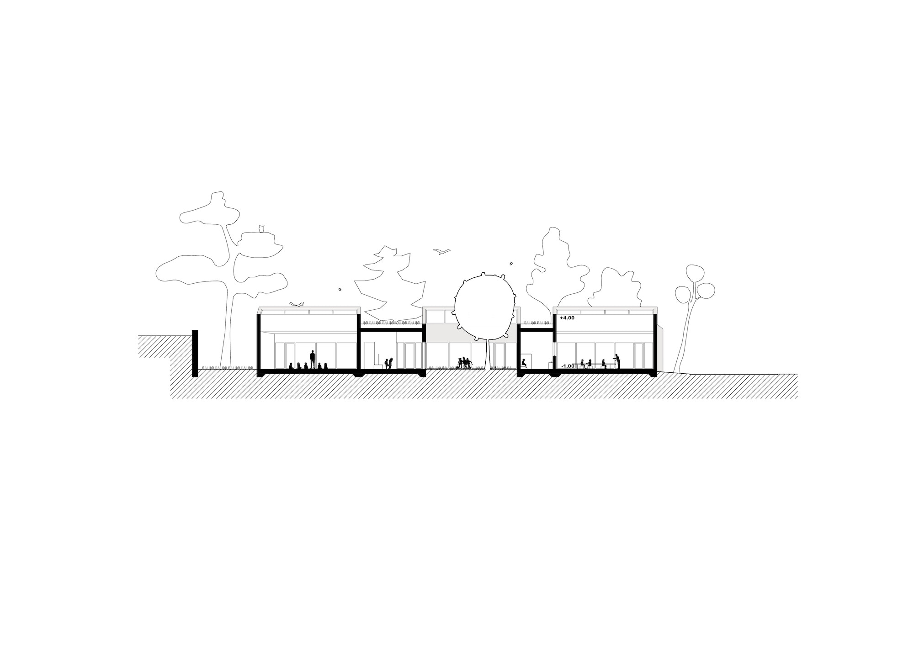
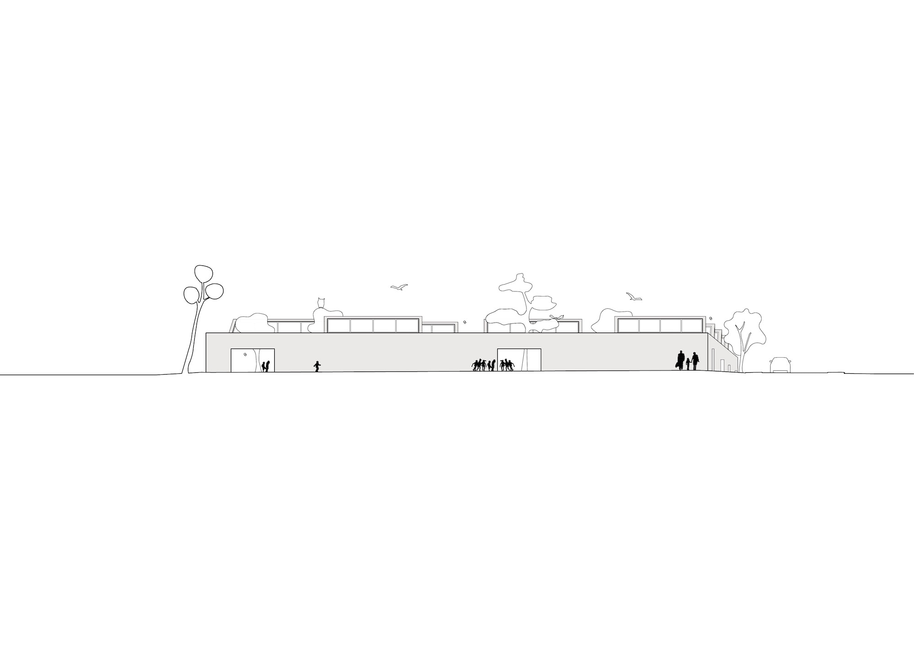
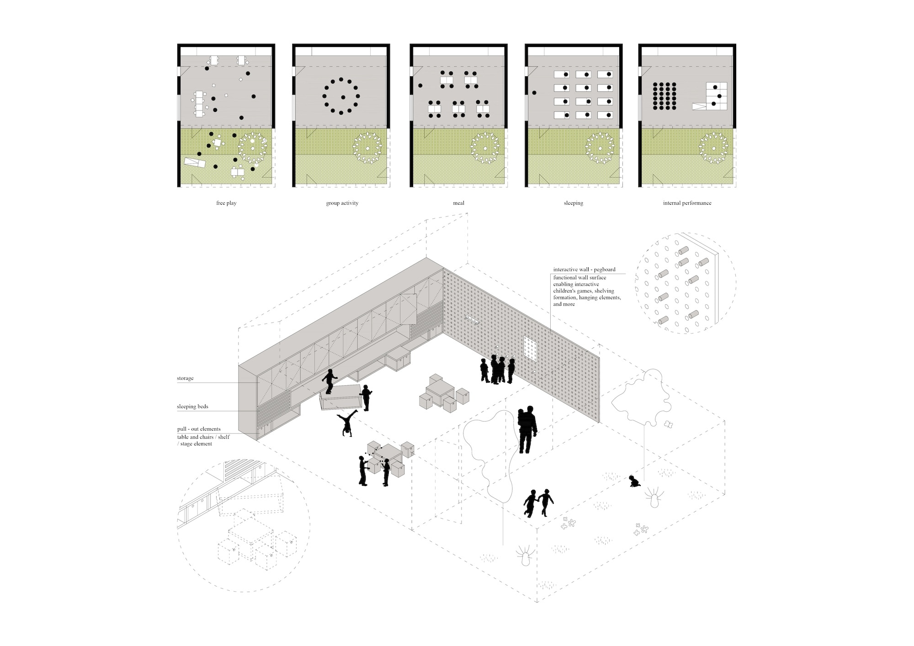
Close to the dense urban fabric, the rural character of arable fields is slowly eroded by the urban spirit. Wild nature, cultivated land, abandoned agriculture and man are in a constant interaction. A space of social potential is generated at the intersection of two roads. The existing playground is given a counterpart across the street, the two jointly forming a large (children’s) square. Completely occupying the plot, the kindergarten is envisioned as a collection of houses with yards, a small town, subtly opening up toward its surroundings allowing only glimpses of what is happening inside the walls. This eroded carpet with its voids becoming courtyards triggers meetings and inspires gatherings recalling old Istrian ‘kortas’ to memory. A small land system at the edge strives to capture the broader sense of place. A small land system strives to spatialize the genius loci, which is inseparable from the big and small local man.
Occupying the largest part of the land plot, the kindergarten extends northeast-southwest. A wall placed toward the roads and the recycling plant clearly marks the border with the outside world. The inside world lives according to its own dynamics. The kindergarten central axis forms its main street from which several side streets lead to different units. Those for older children to the north communicate with a square, while nursery units to the south share a yard. Spatial integrity is additionally emphasized by a joint sloping roof which, along with the main communication, follow the gentle slope of the terrain.
The vegetation filled square, and the zone next to the northern and southern playgrounds form the backbone of the relationship with the environment and nature. Here the landscape penetrates inside creating outdoor living rooms. The structural strictness of the closed spatial system is opposed by an organic wilderness.
Composed as an assembly of individual open and closed units with a slanted roof, the kindergarten reads as a single structure. Protected by a wall along its rim it is an introverted space which despite the courtyard openings clearly separates the worlds of small and big people.