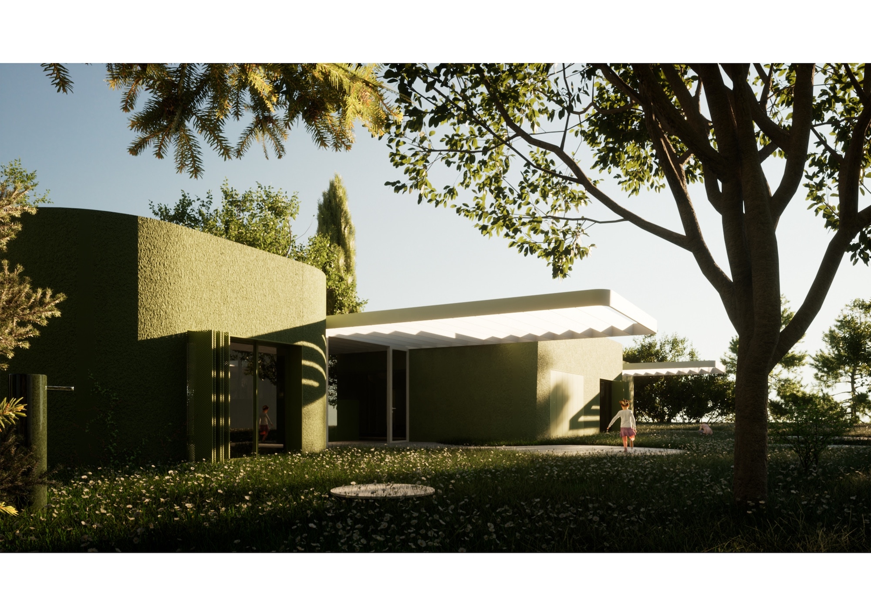
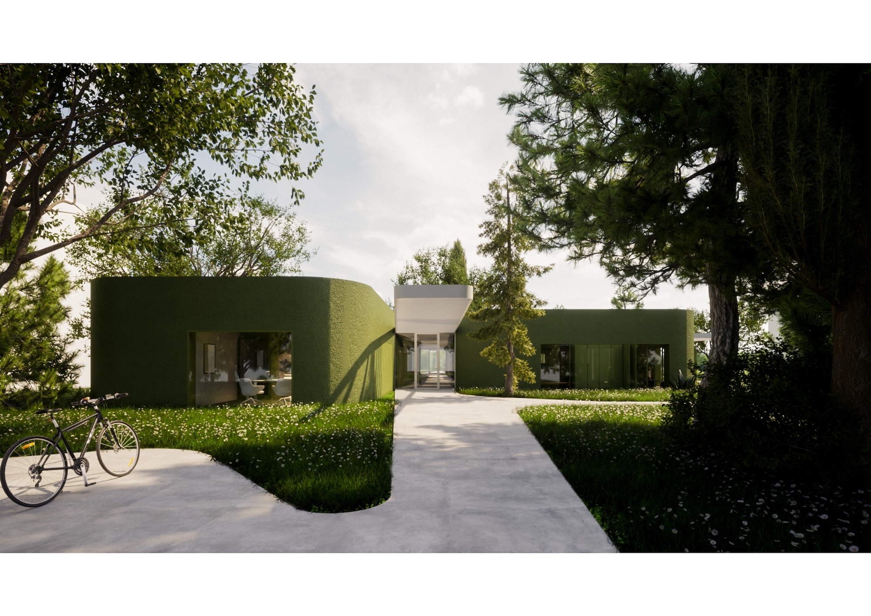
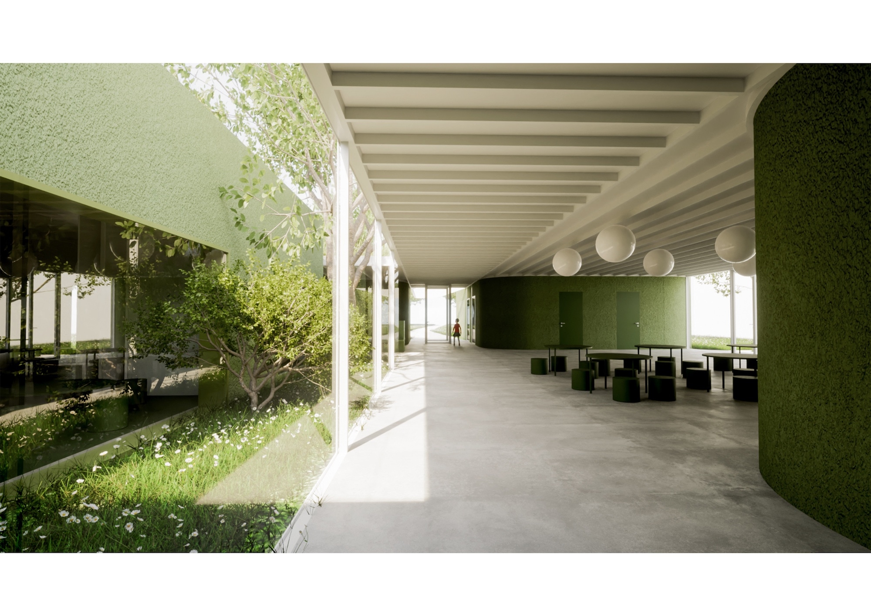
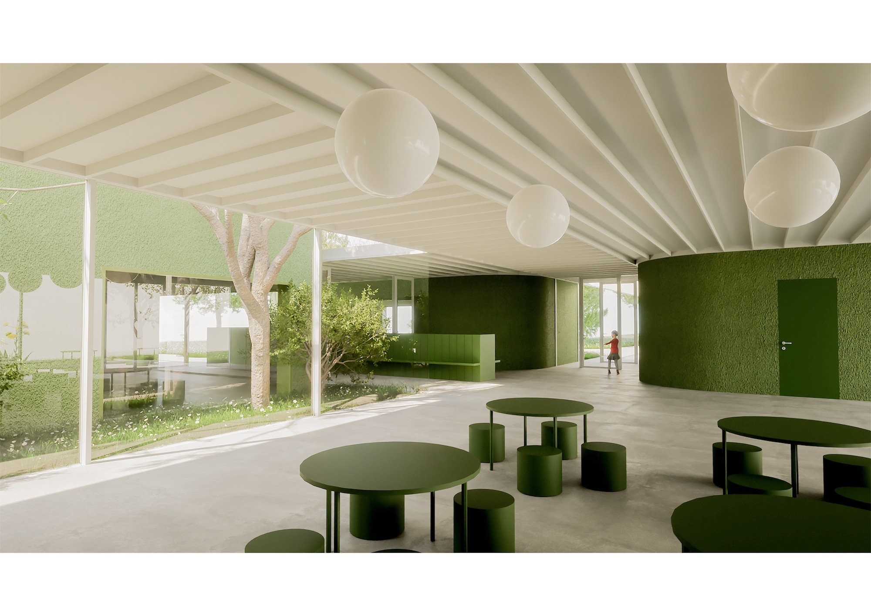
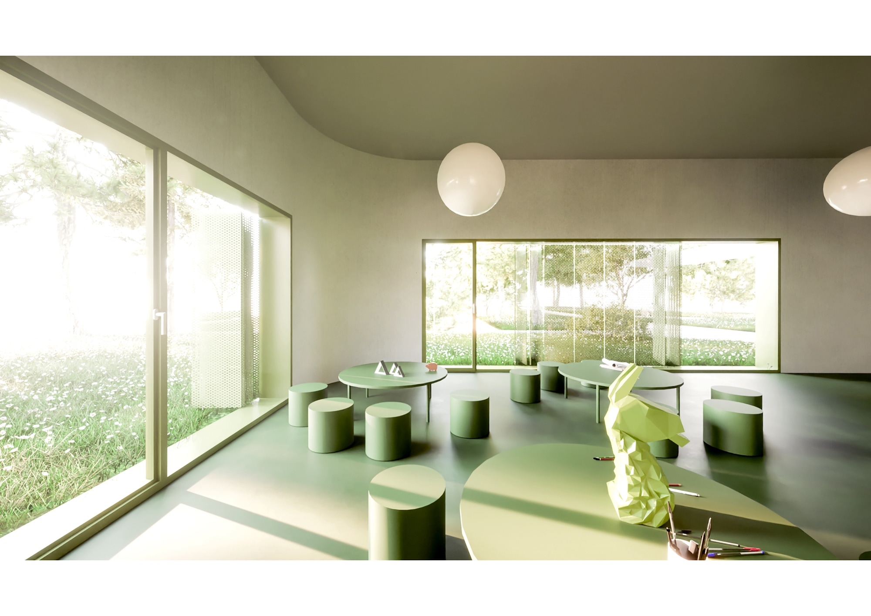
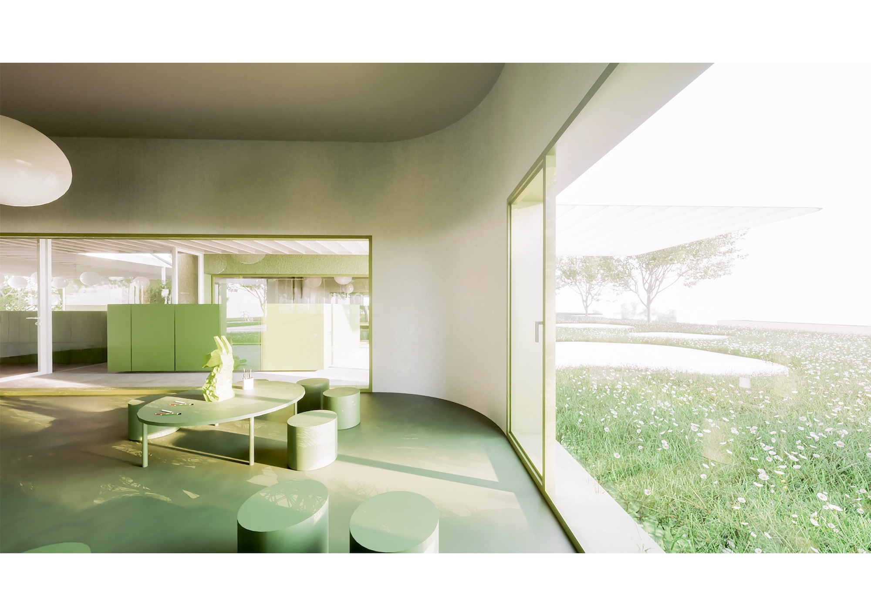
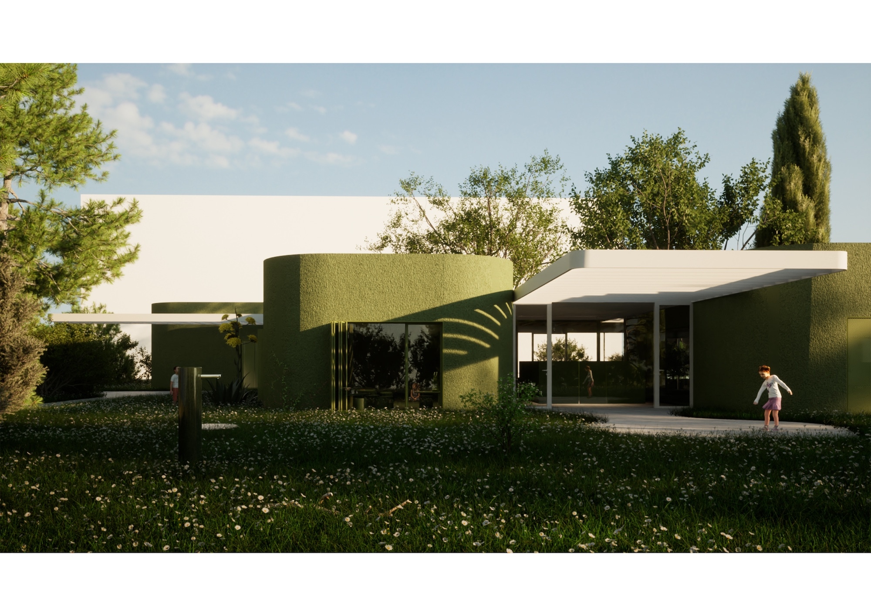
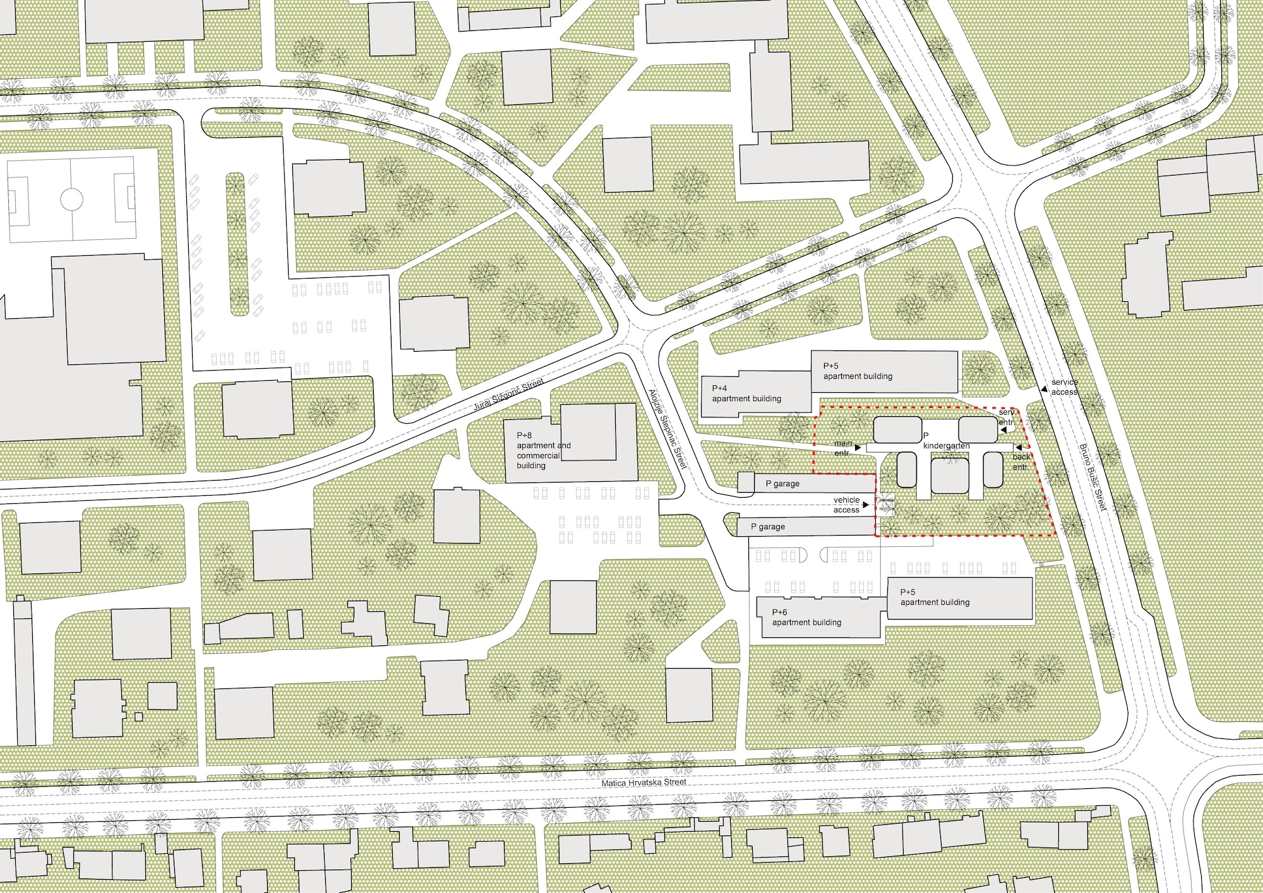
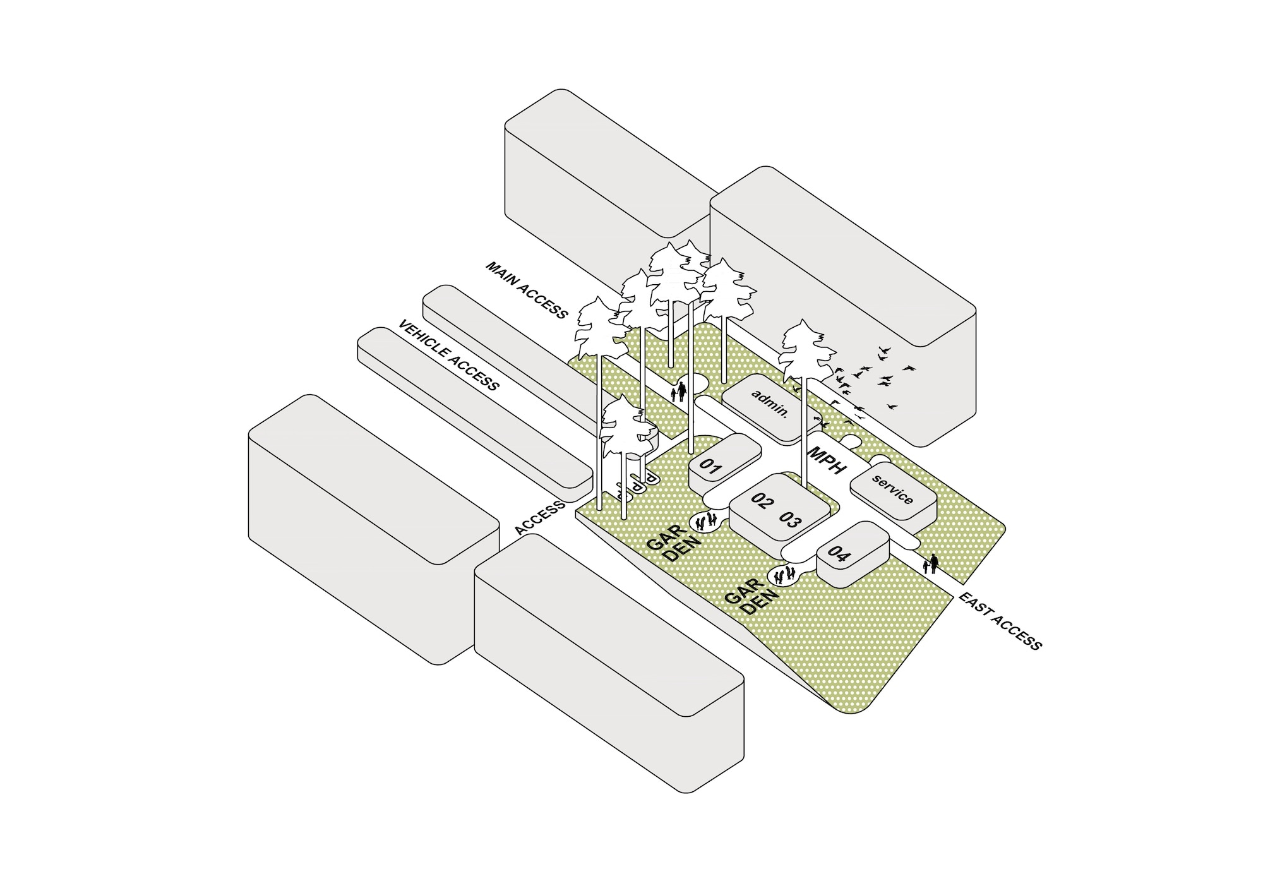
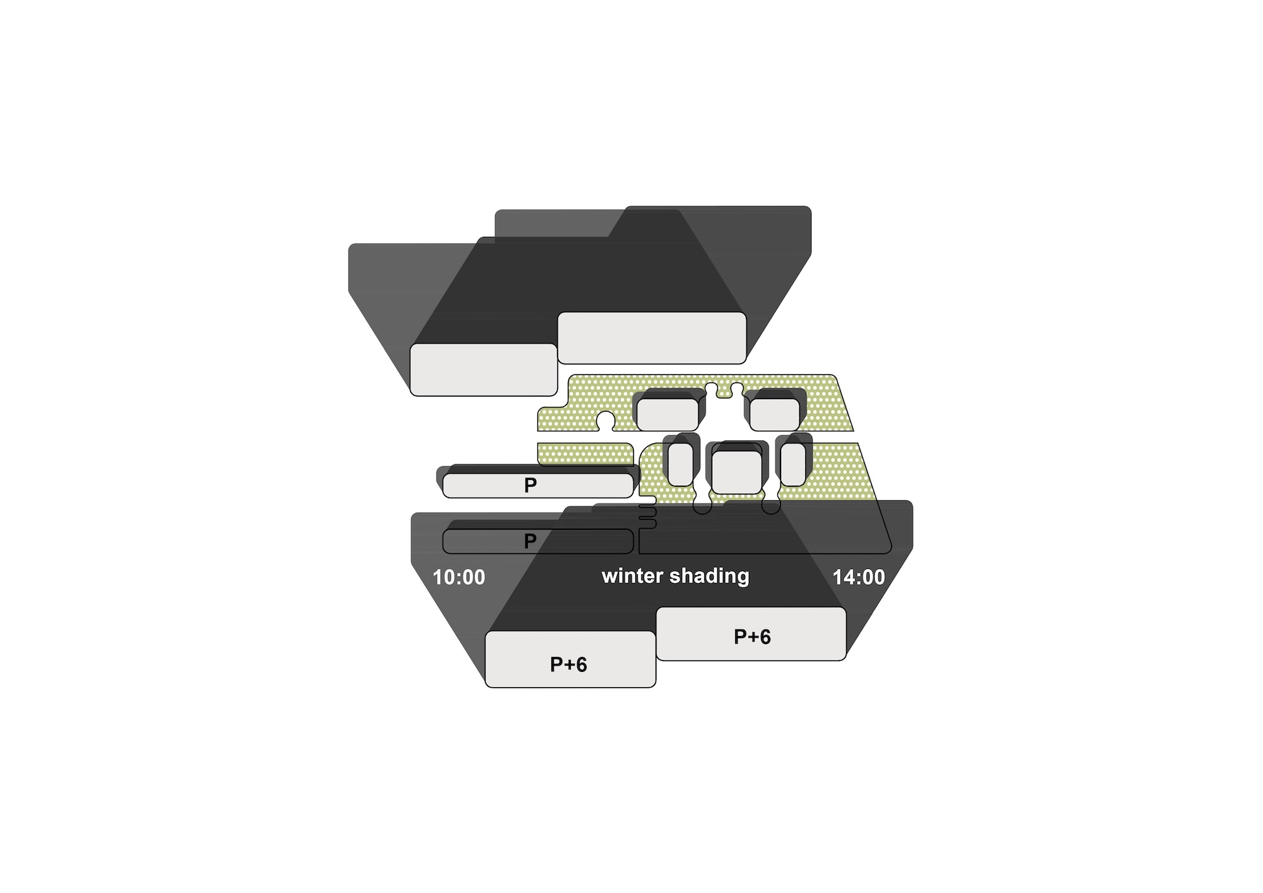
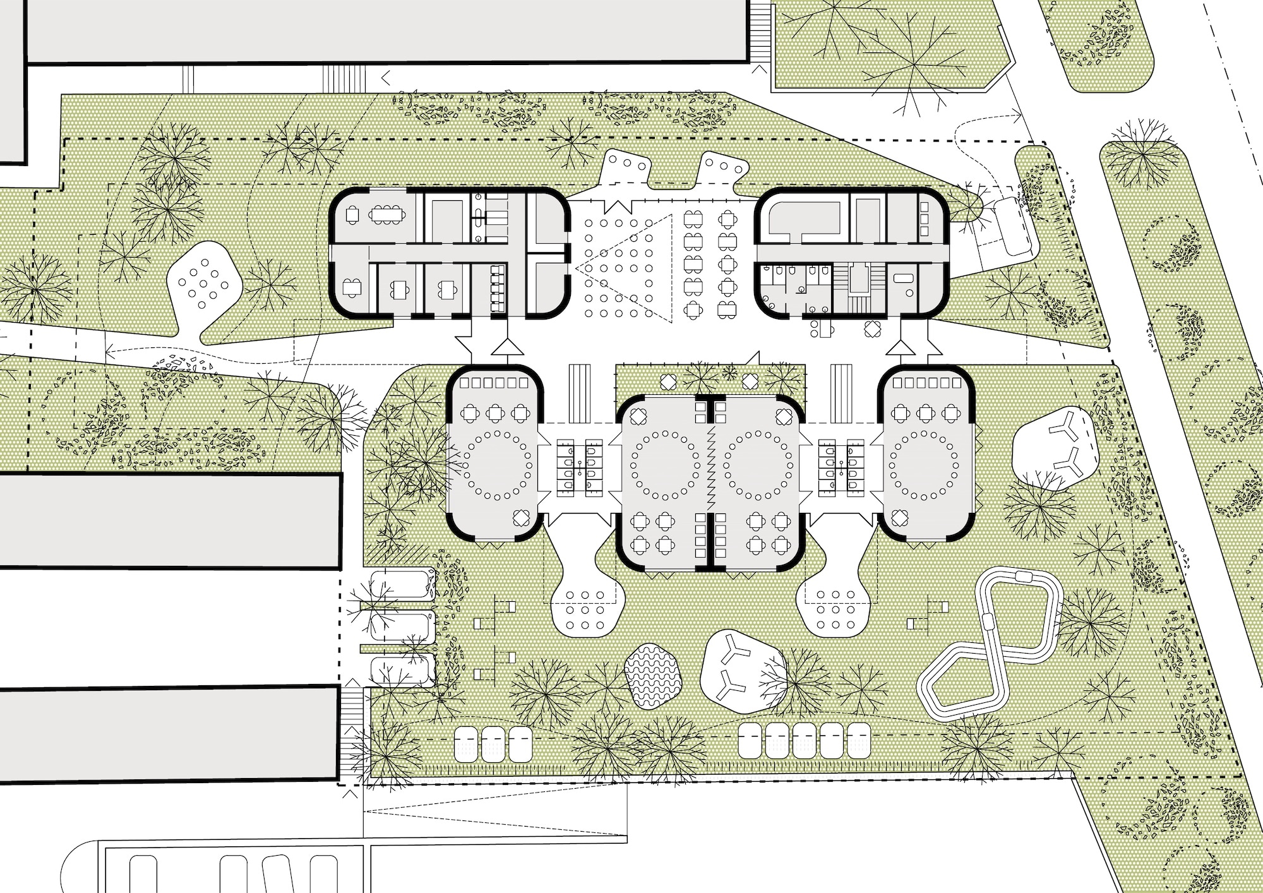
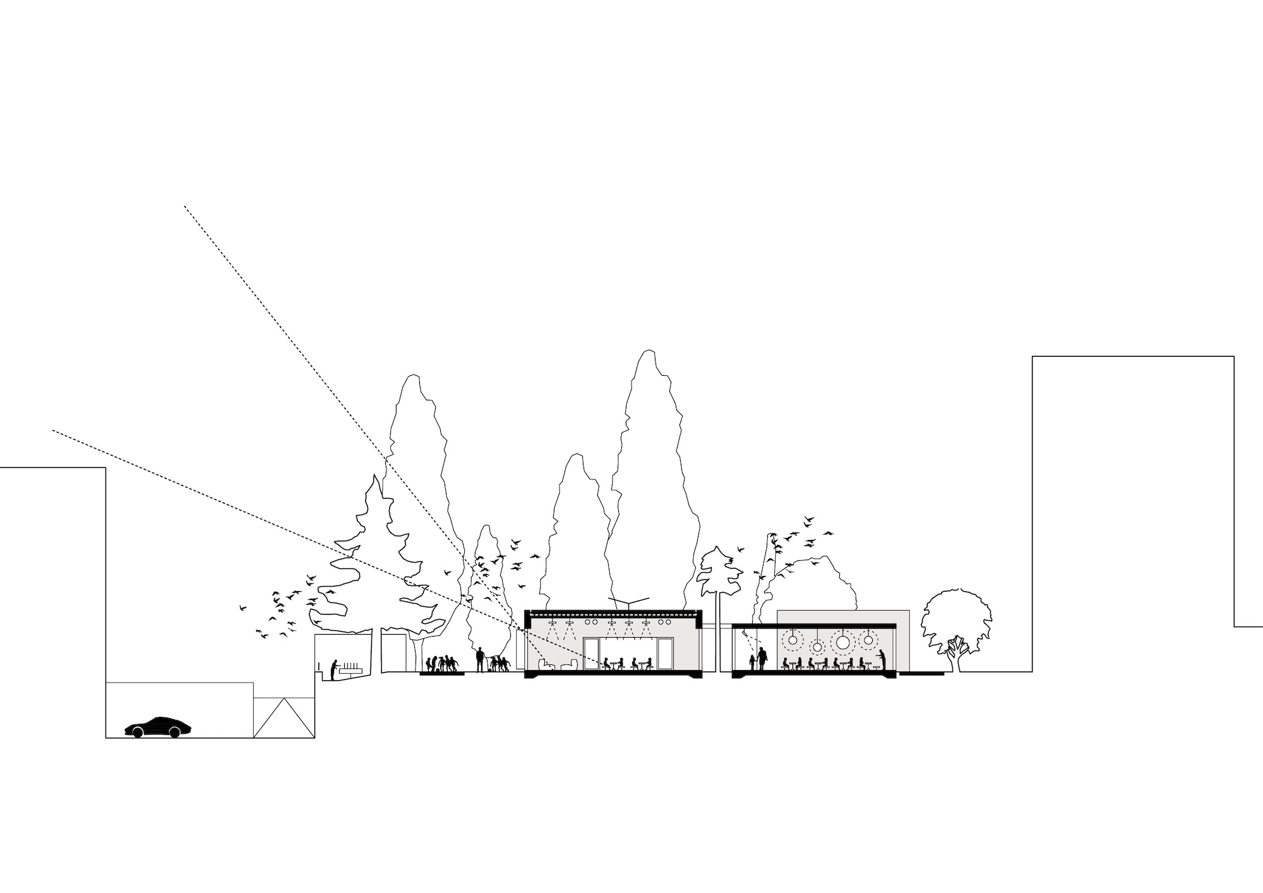
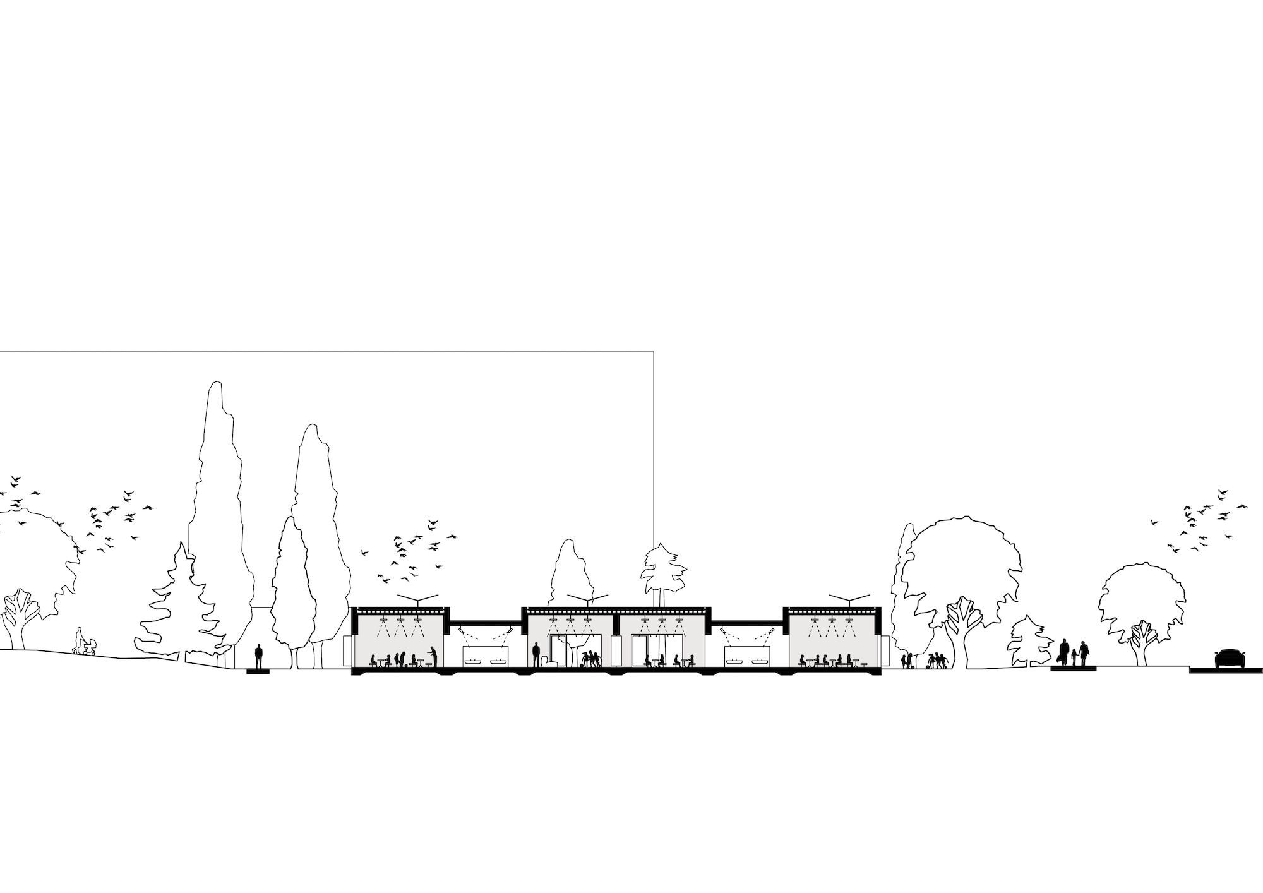
Geotehnika - FGAG Split
Termotehnika - Termoinženjering-projektiranje
Projekt vodovoda i odvodnje - Projektni biro - grijanje
Elektrotehnika - Vukušić projekti
Krajobraz - Ines Hrdalo
Zaštita od požara i zaštita na radu - Inspekting
Tehnologija kuhinje - Ugomat
How to build a building intended for raising children within a consolidated network of apartment blocks? Three basic existing parameters guided the design process for a new kindergarten building.
Firstly, the location foreseen for the kindergarten is compressed between two linear housing blocks. The insolation analysis showed that due to an adjacent south-positioned building, part of the plot is deprived of adequate sunlight in winter months. Consequently, the volume is positioned in the northern section of the site.
Further, to preserve the existing abundant vegetation, the building needed to be compact. It is split into five pavilions with different functions, linked by fluid communications and common facilities.
Consequently, the internal walkway becomes a natural extension of the neighborhood’s well-trodden pedestrian paths, while the scale of the pavilions is adapted to park architecture proportions.
Finally, a children’s play-world of befitting scale is created, imbued with existing greenery and becoming a safe environment for growing up in an urban context.
The pavilions’ façade is simply executed in green tinted structural plaster, emphasizing the mimicry in the environment. In contrast, the amoeboid format of common areas linking the main volumes is envisioned as a light structure in white.