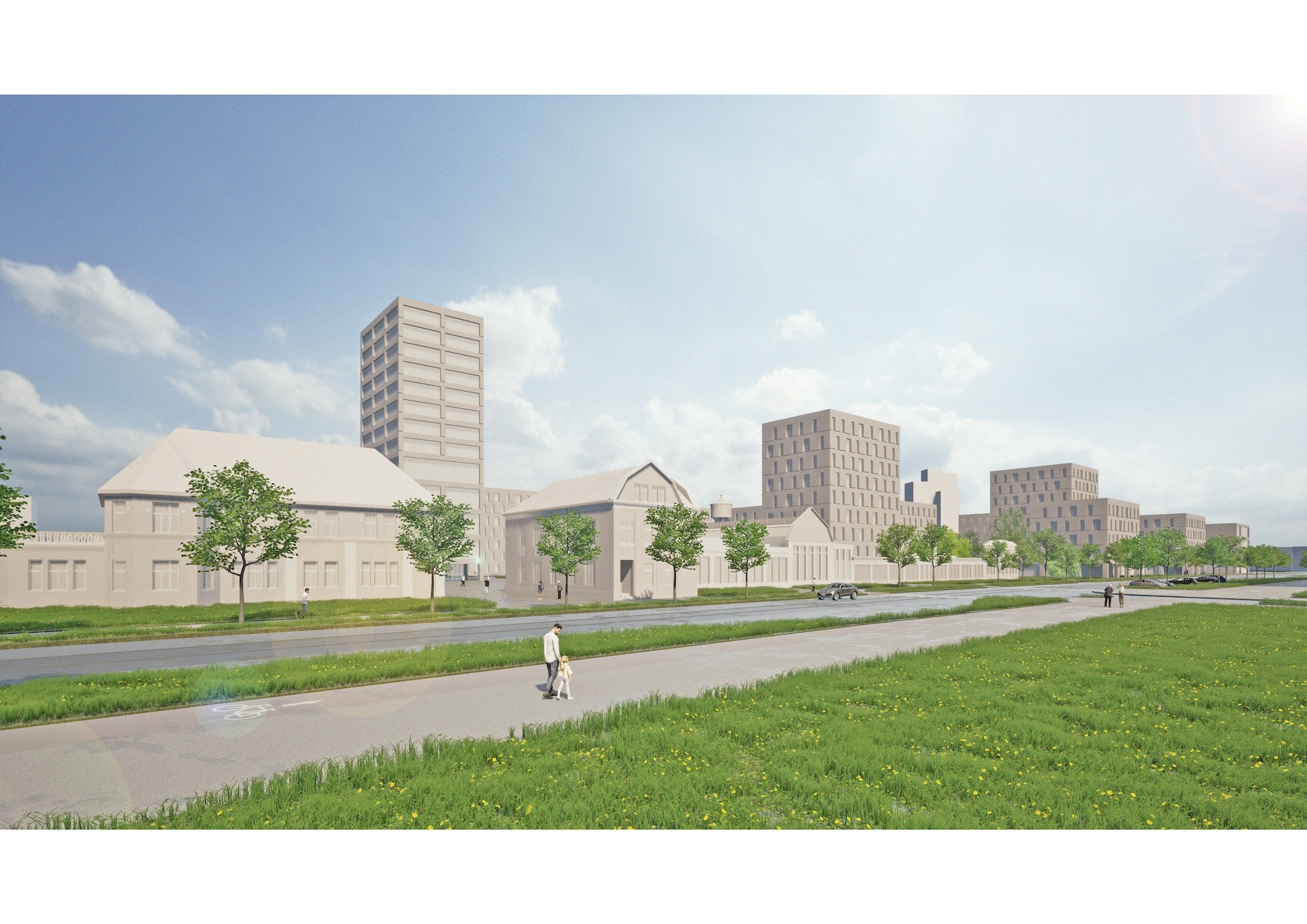
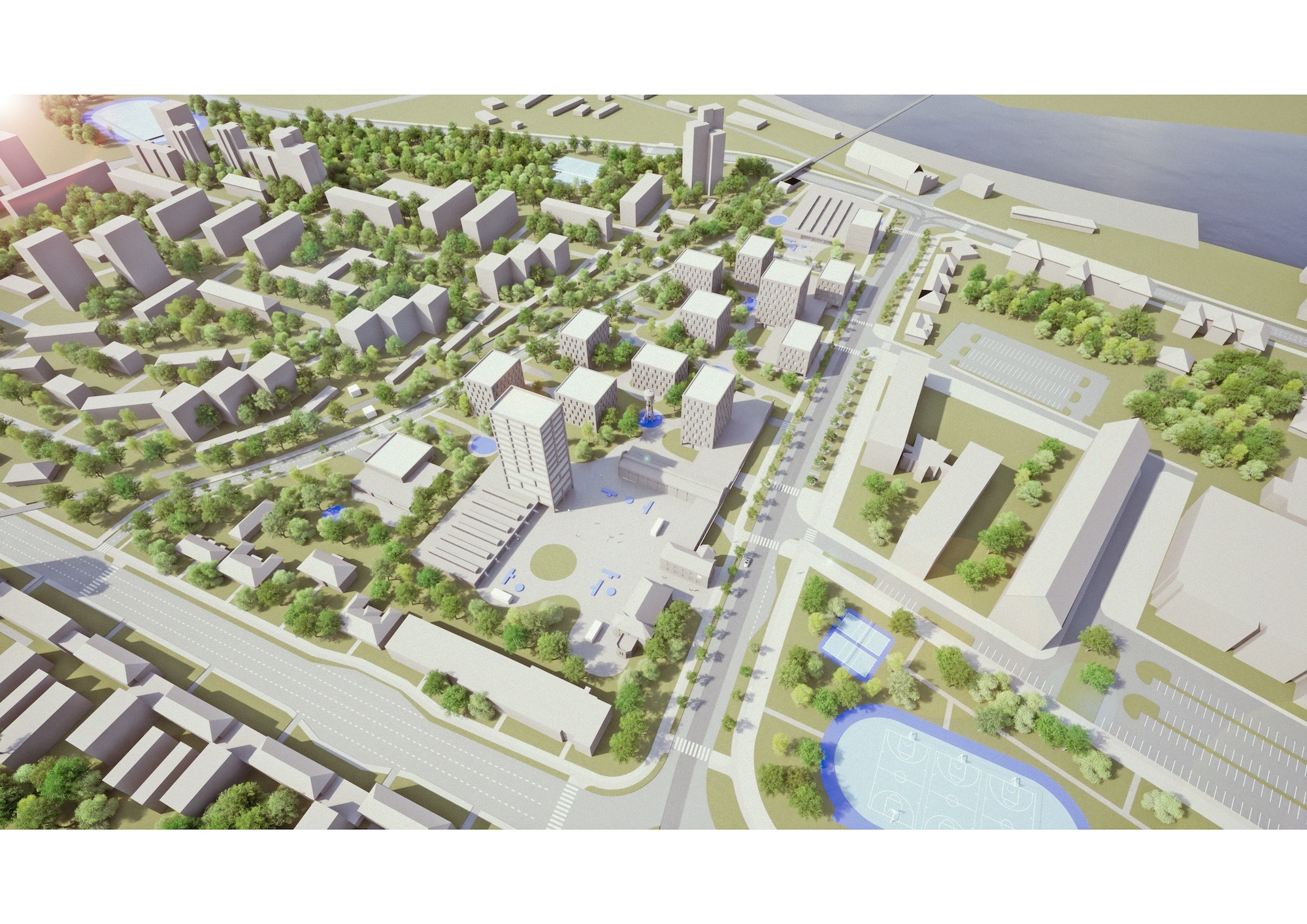
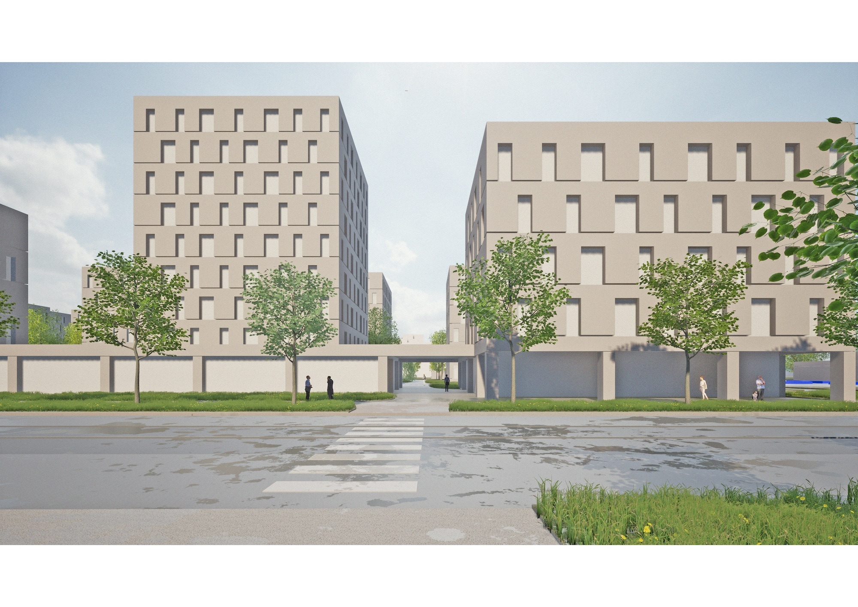
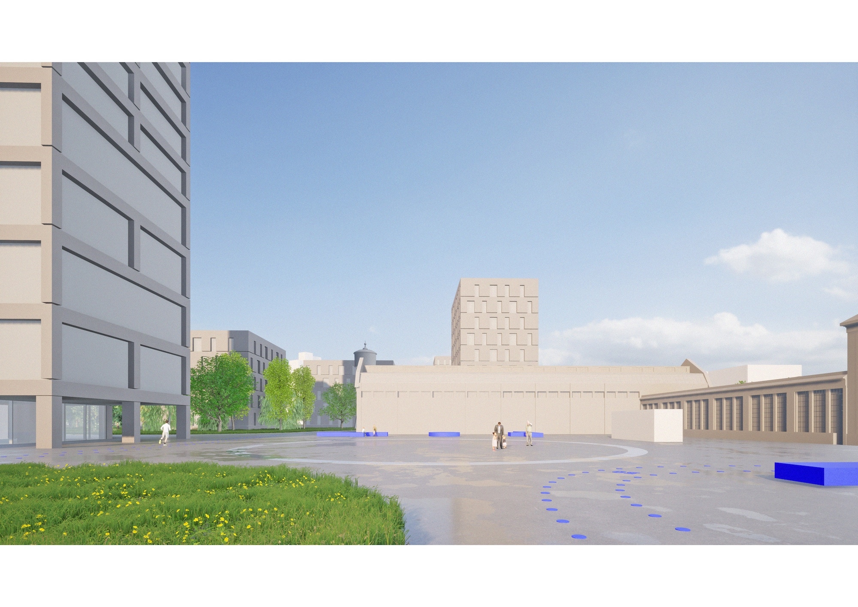
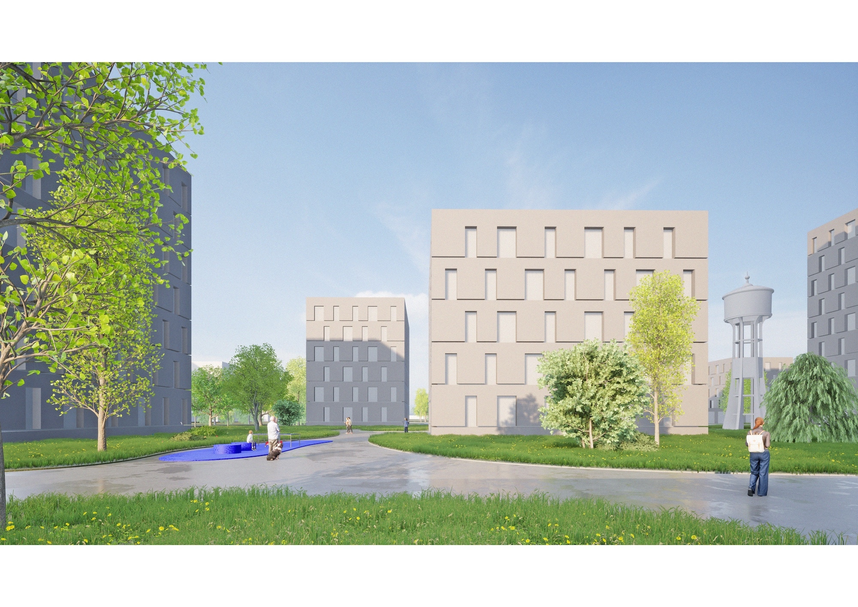
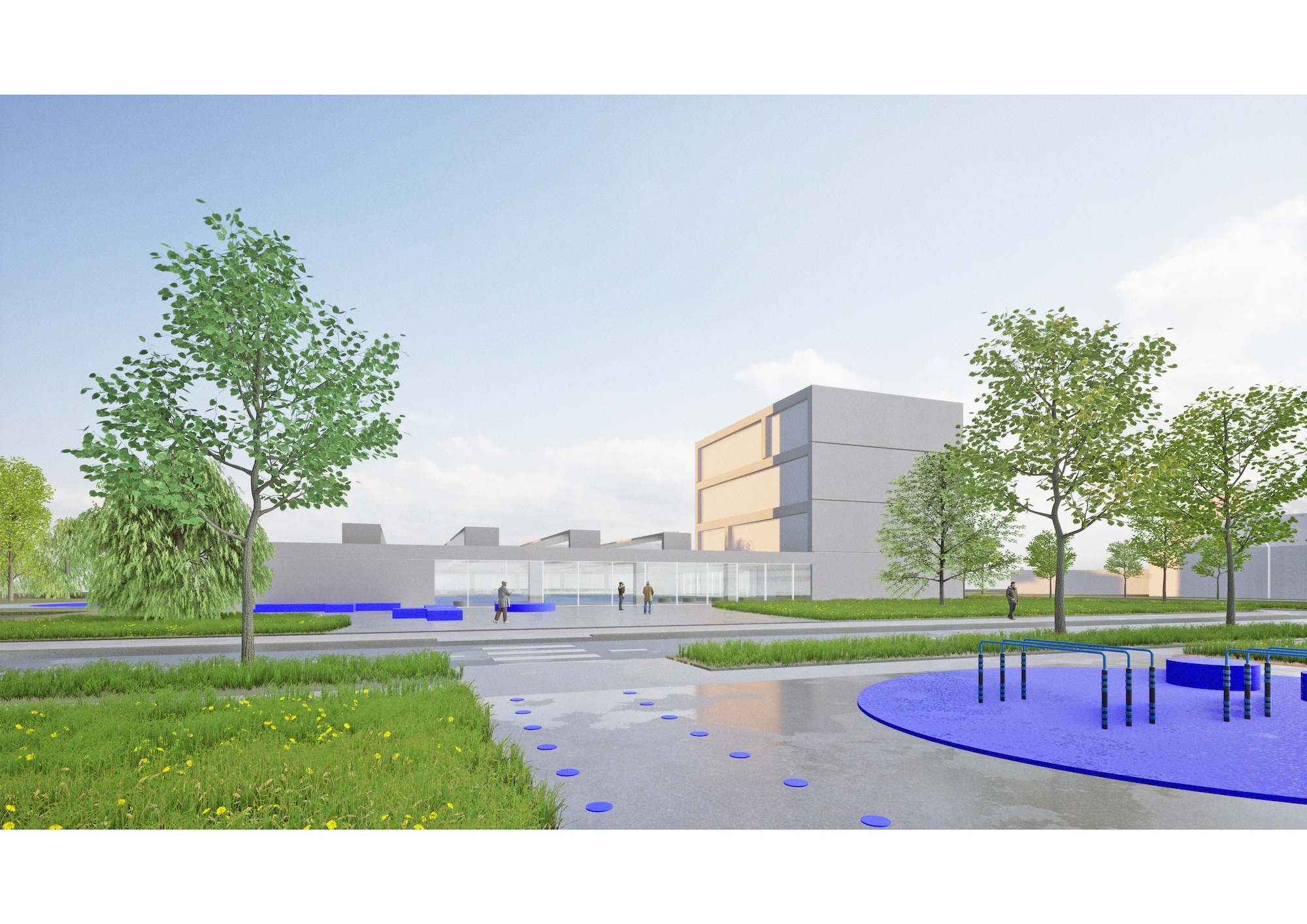

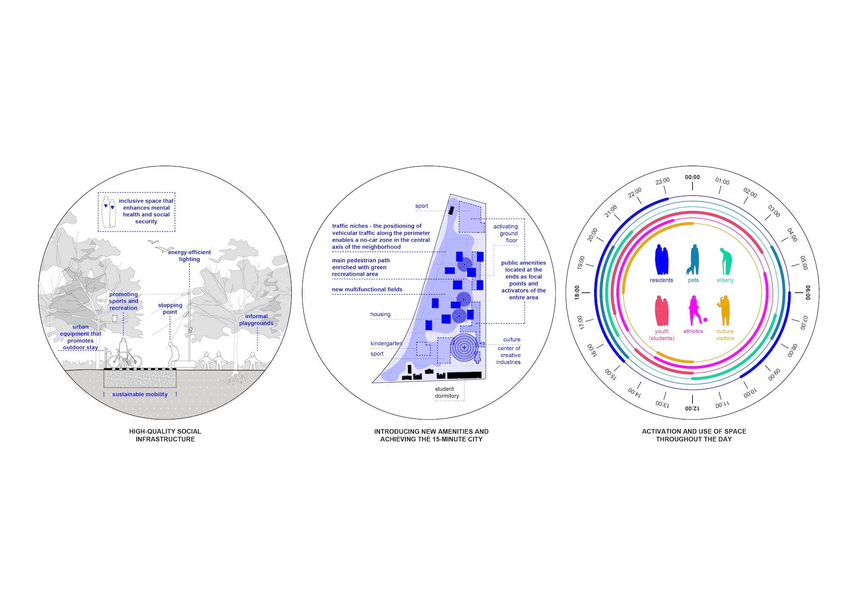
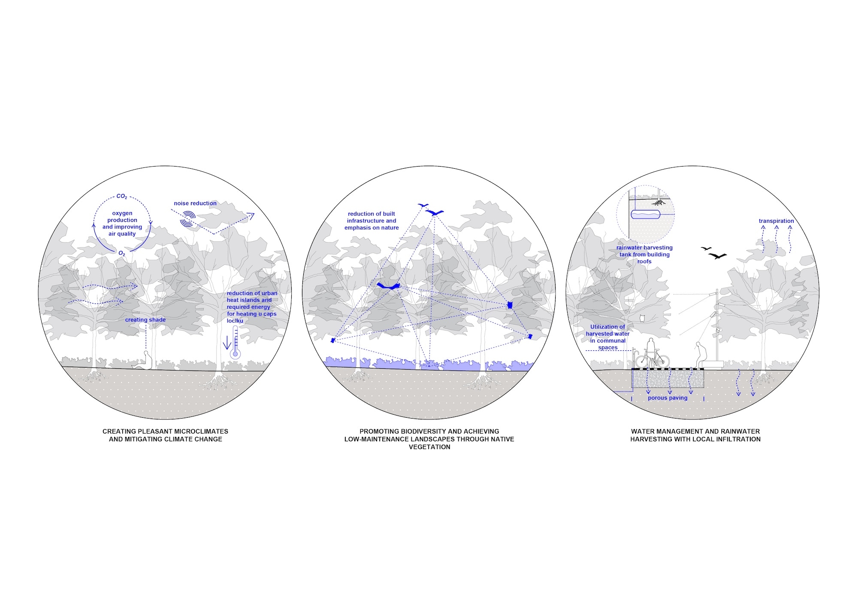
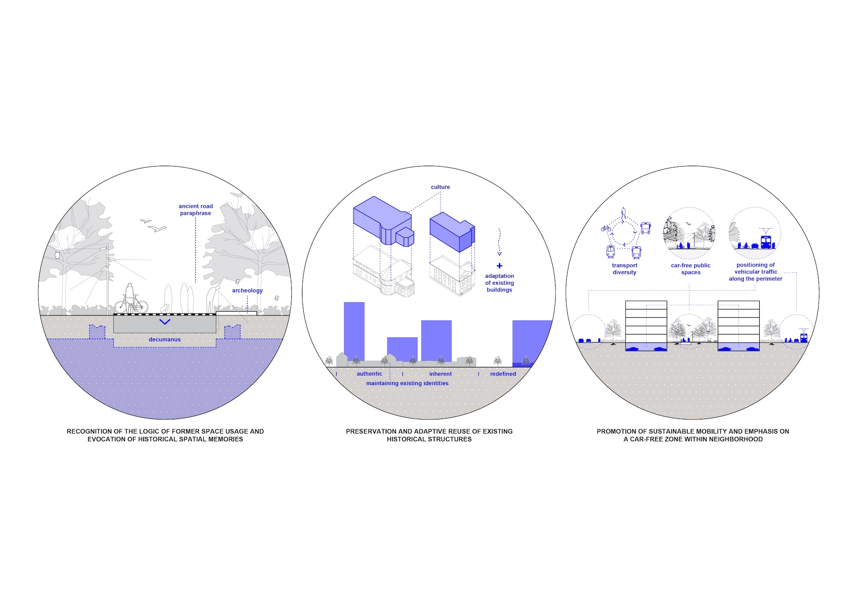
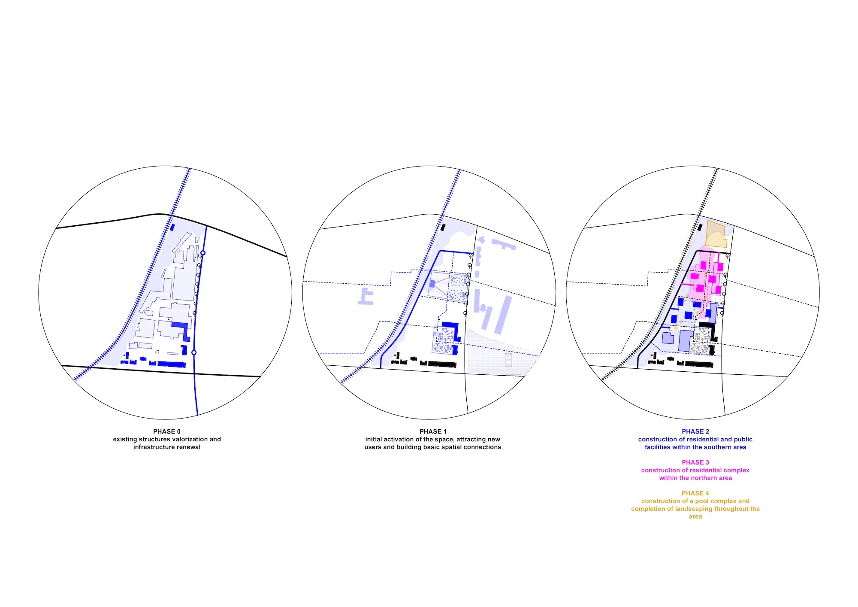
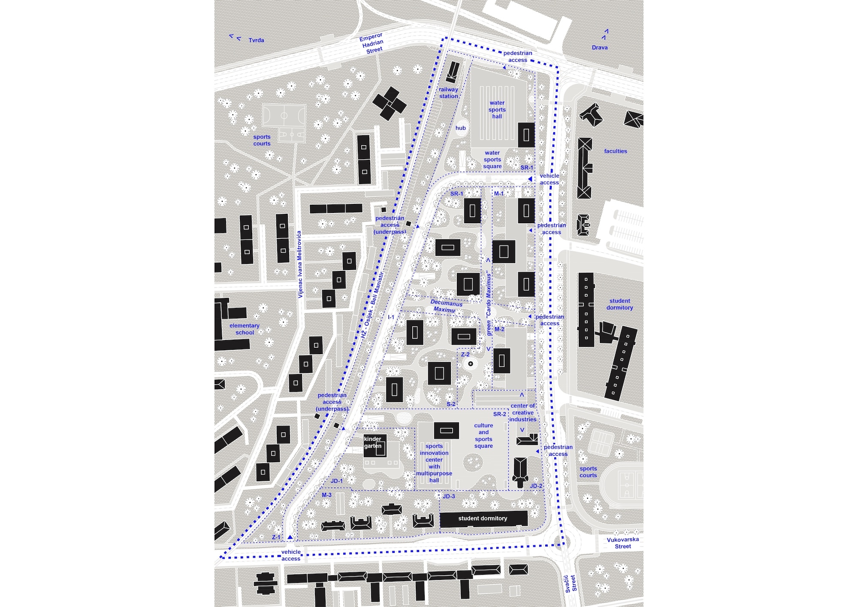
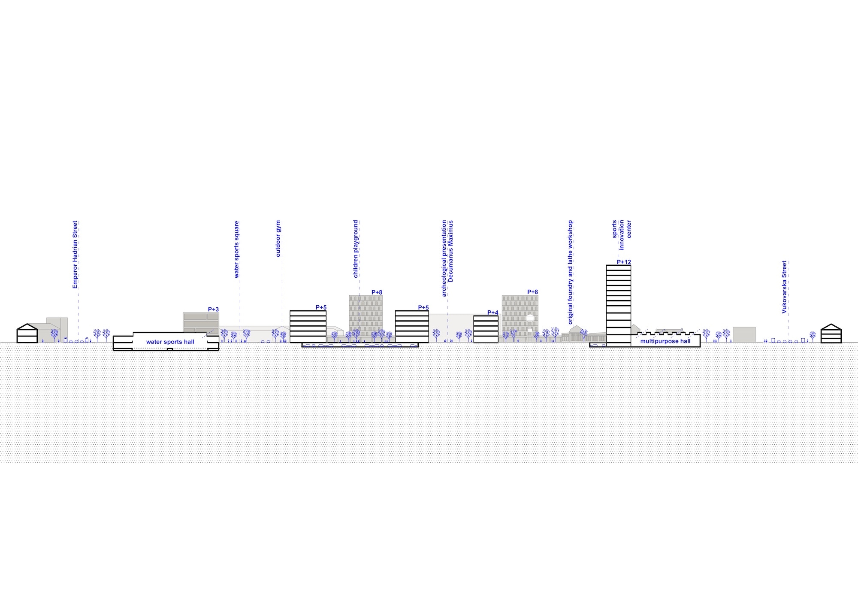
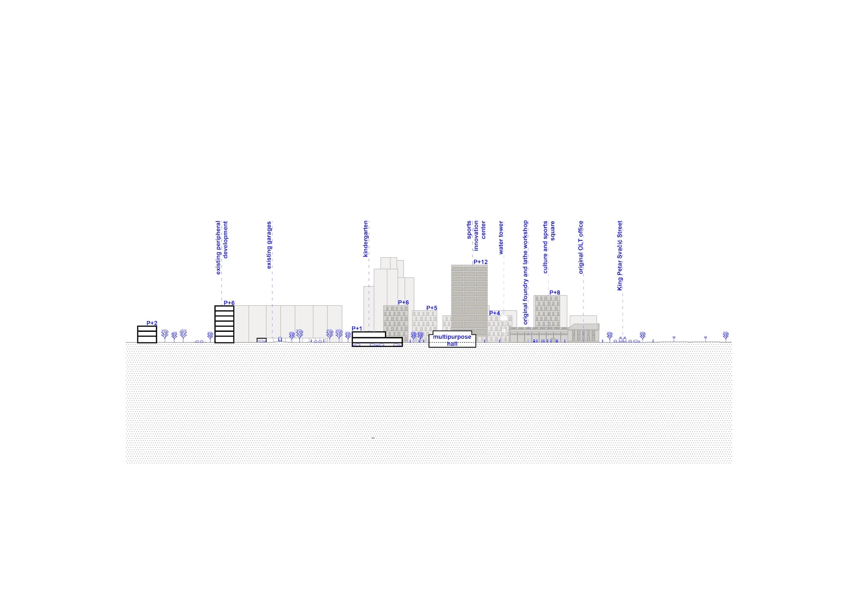
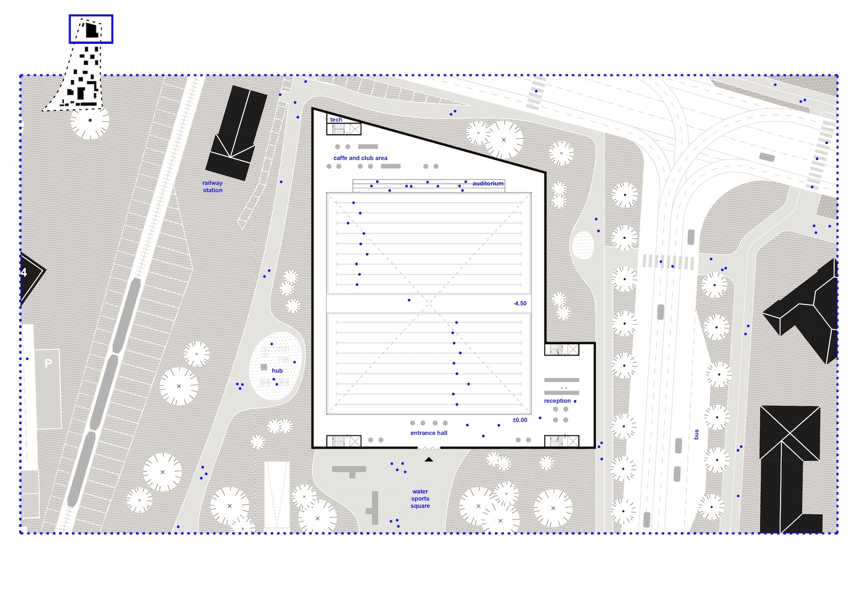
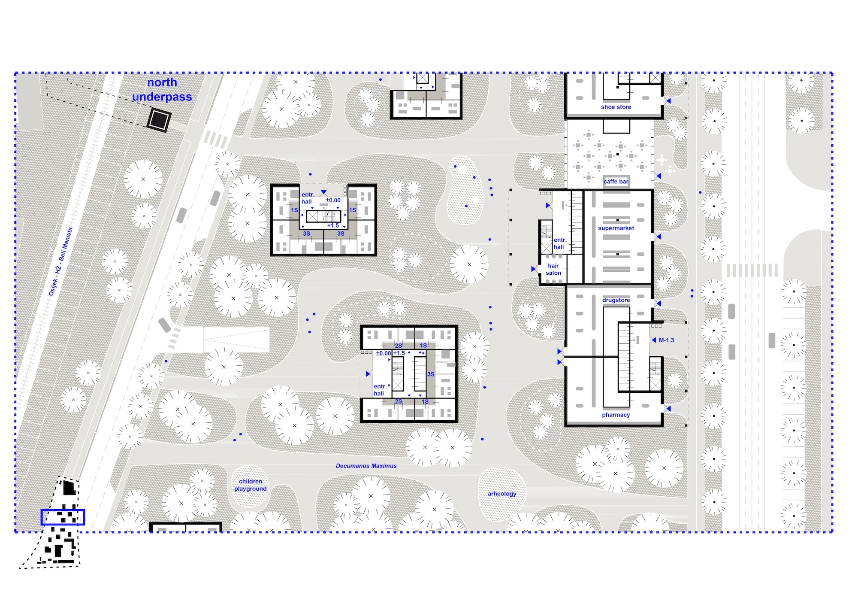
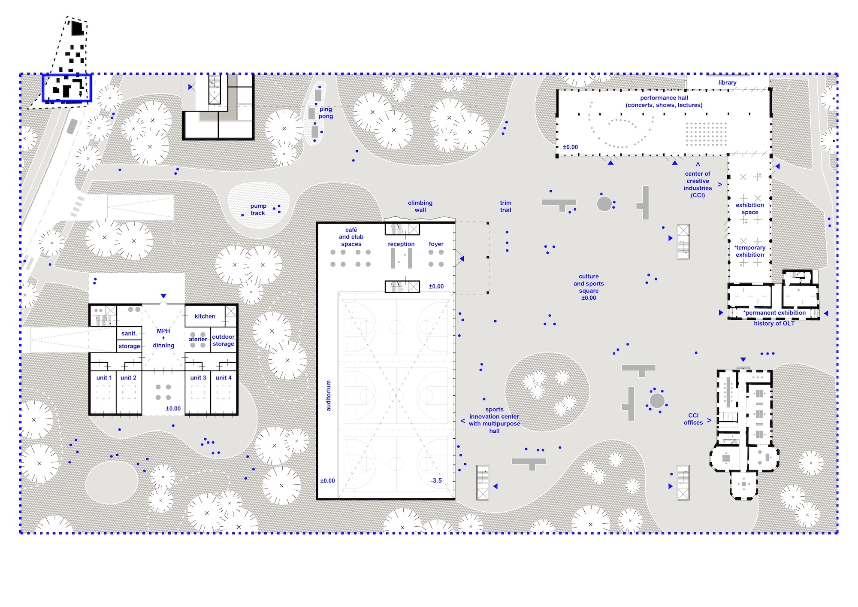
The potent central position of the former OLT factory makes it a focus of urban transformation particularly in terms of how Osijek city hubs are perceived.
Being delimited by major road and river routes, with intertwining railway infrastructure onsite creates possibilities for transportation networks on all levels. The historical context, dating from antiquity to the industrial era, distinguishes the area and is the basis for its reconceptualization.
The nearby expanding University campus brings new social groups to the city center needing and attracting a variety of services.
Green recreation zones to the northwest and southeast offer possibilities of linkages with facilities in the sports incubator becoming their outdoor offshoots/external outgrowths.
Existing bicycle and walking paths, lacking a longer direction, can be extended along the Campus-Vijenac Ivana Meštrovića route.
The zoning of principal elements – sports and housing – connects the site with surrounding communities, also forming the new ‘green Cardo Maximus’ of the new neighborhood.
Sport defines the outermost points of the neighborhood through larger construction formats creating in conjunction with respective access squares concentrations of public space.
Housing shapes the neighborhoods central area with a loose building format creating dispersed sequences of green spaces.
Traffic is organized along the perimeters, all the parking is placed underground, allowing for a pedestrian parterre.
Understanding the existing state and respecting the sense of place, parts of the existing identity become strong motifs for the overall intervention and a counterpoint to newly built structures.