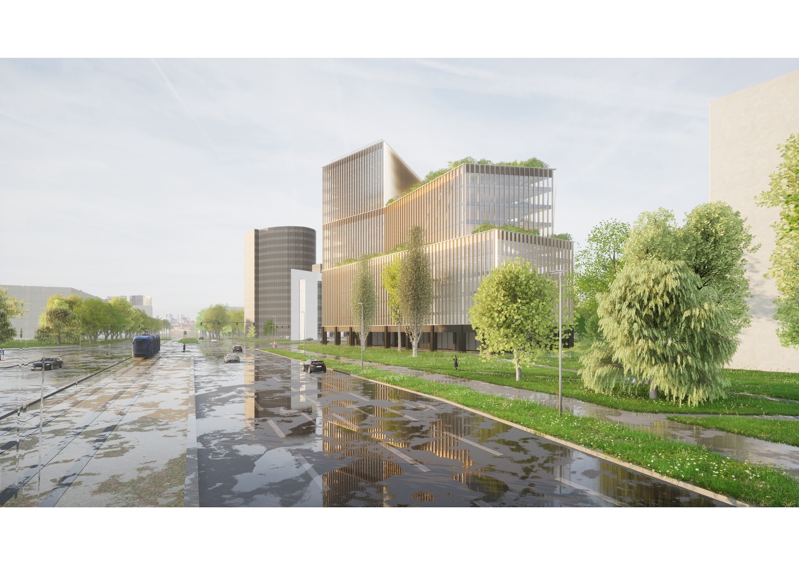
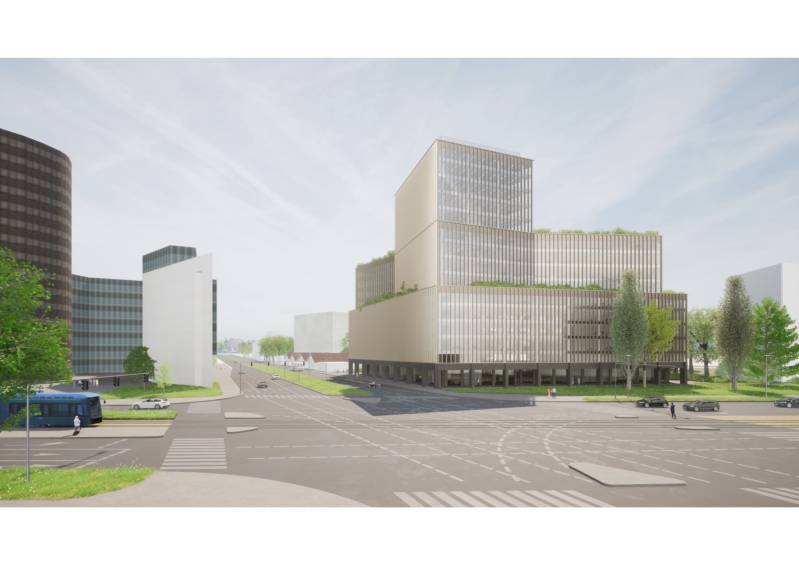

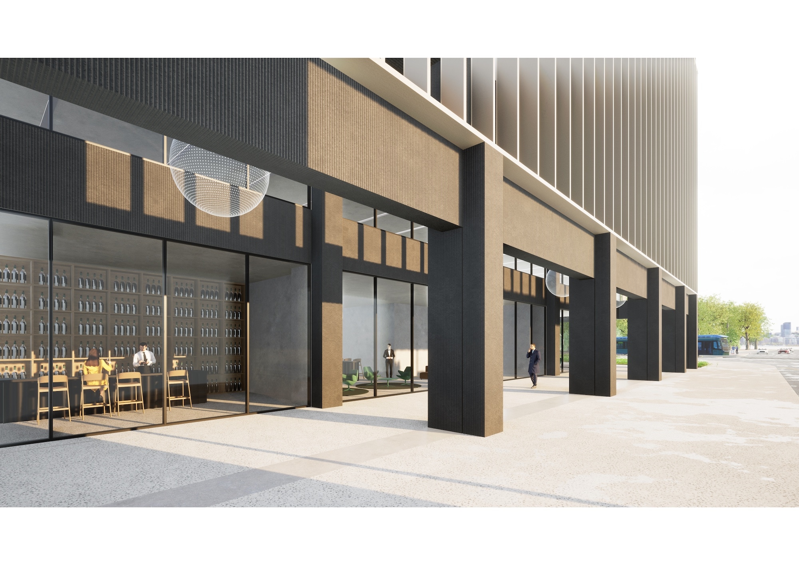
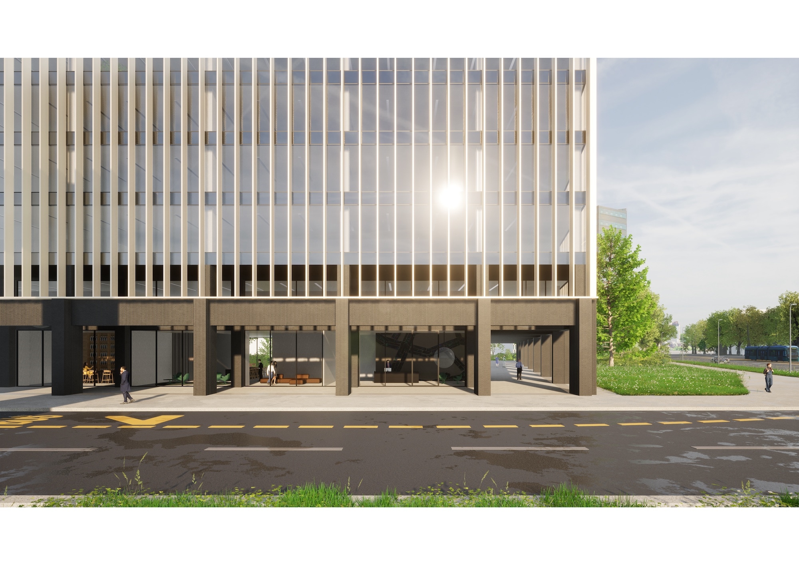
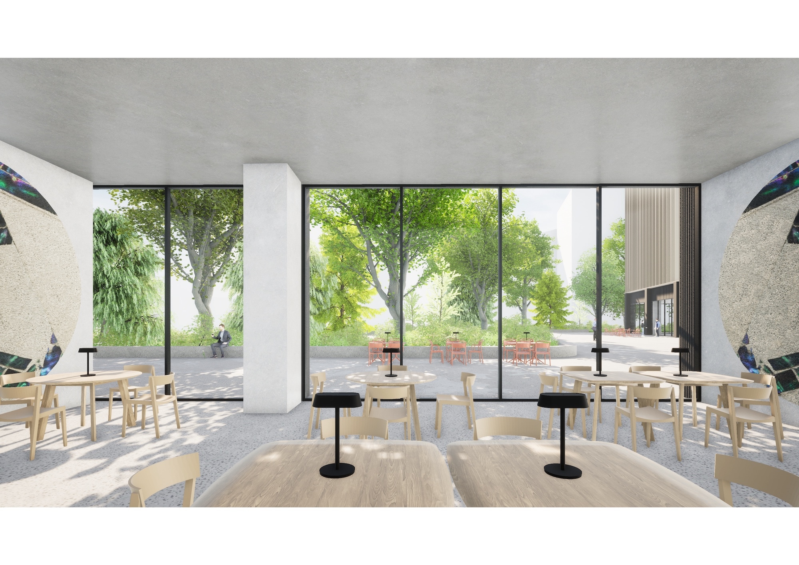
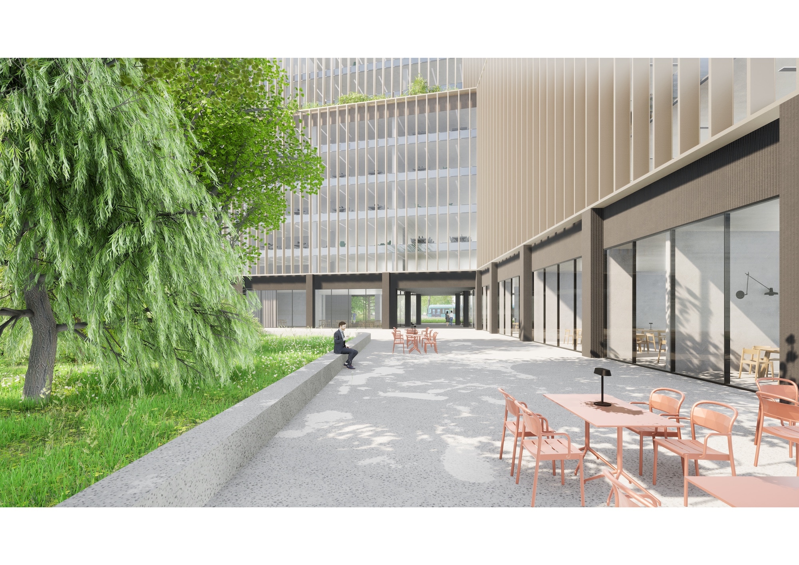
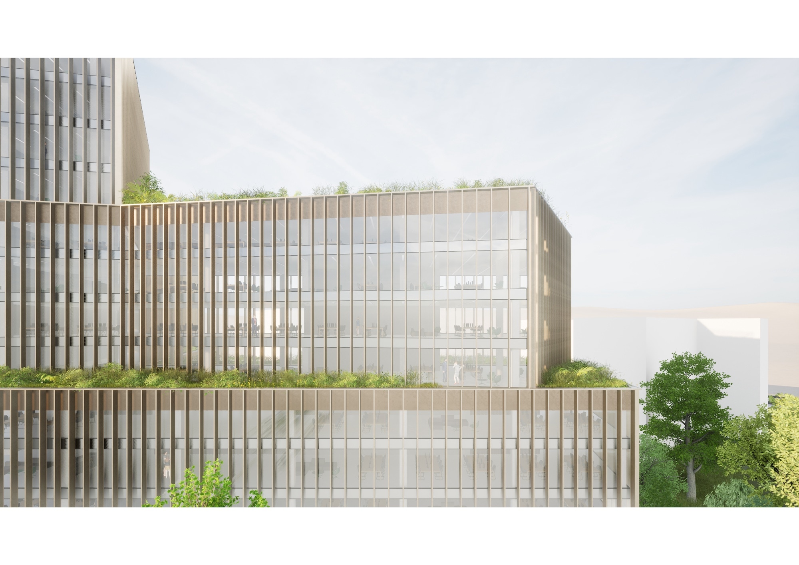
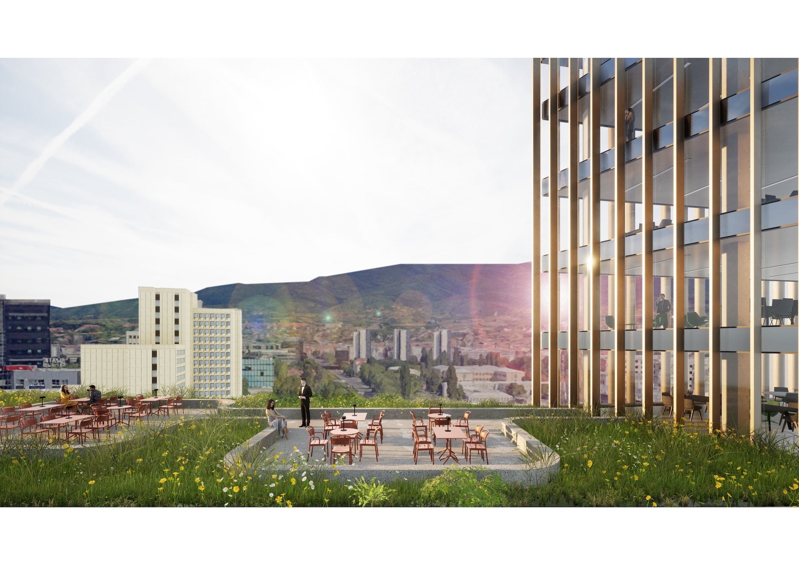
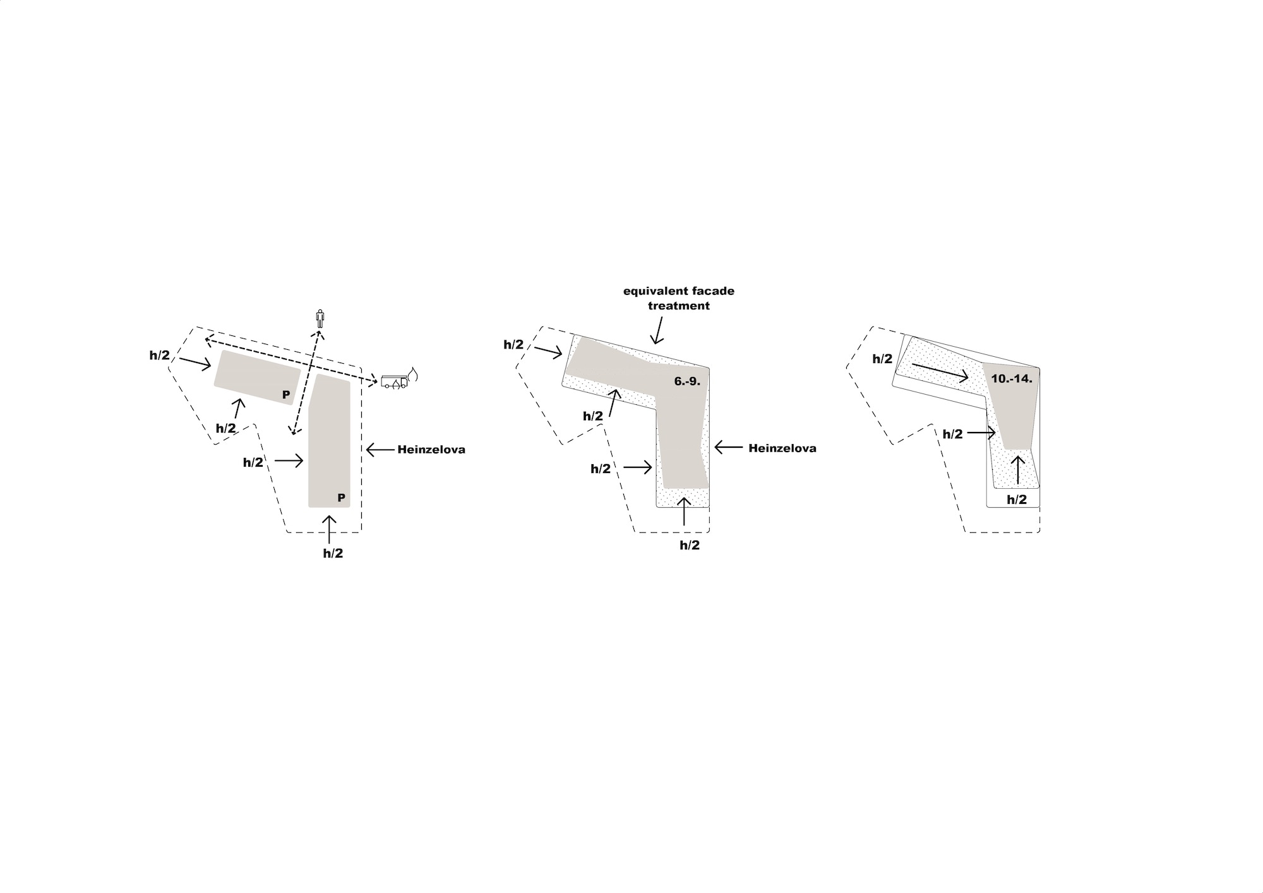
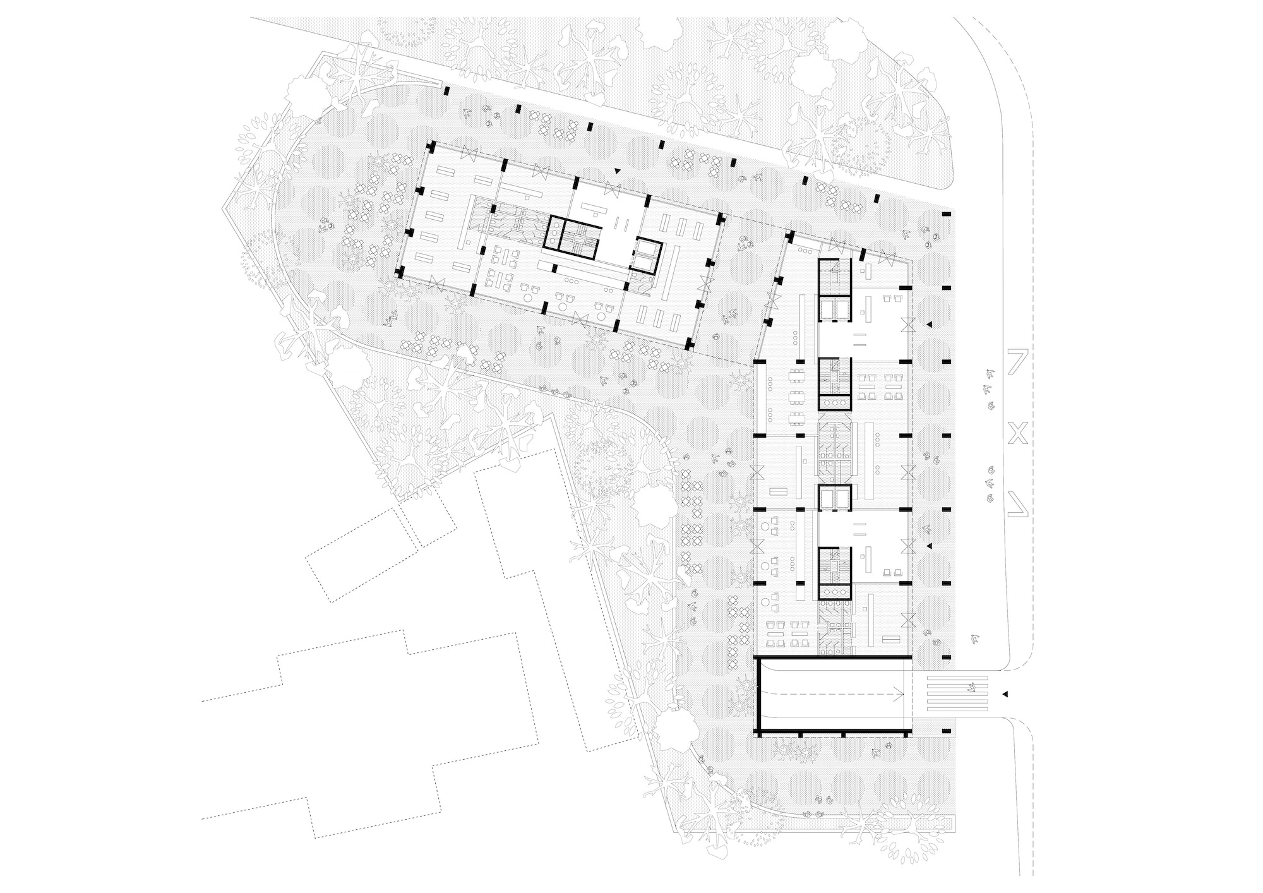
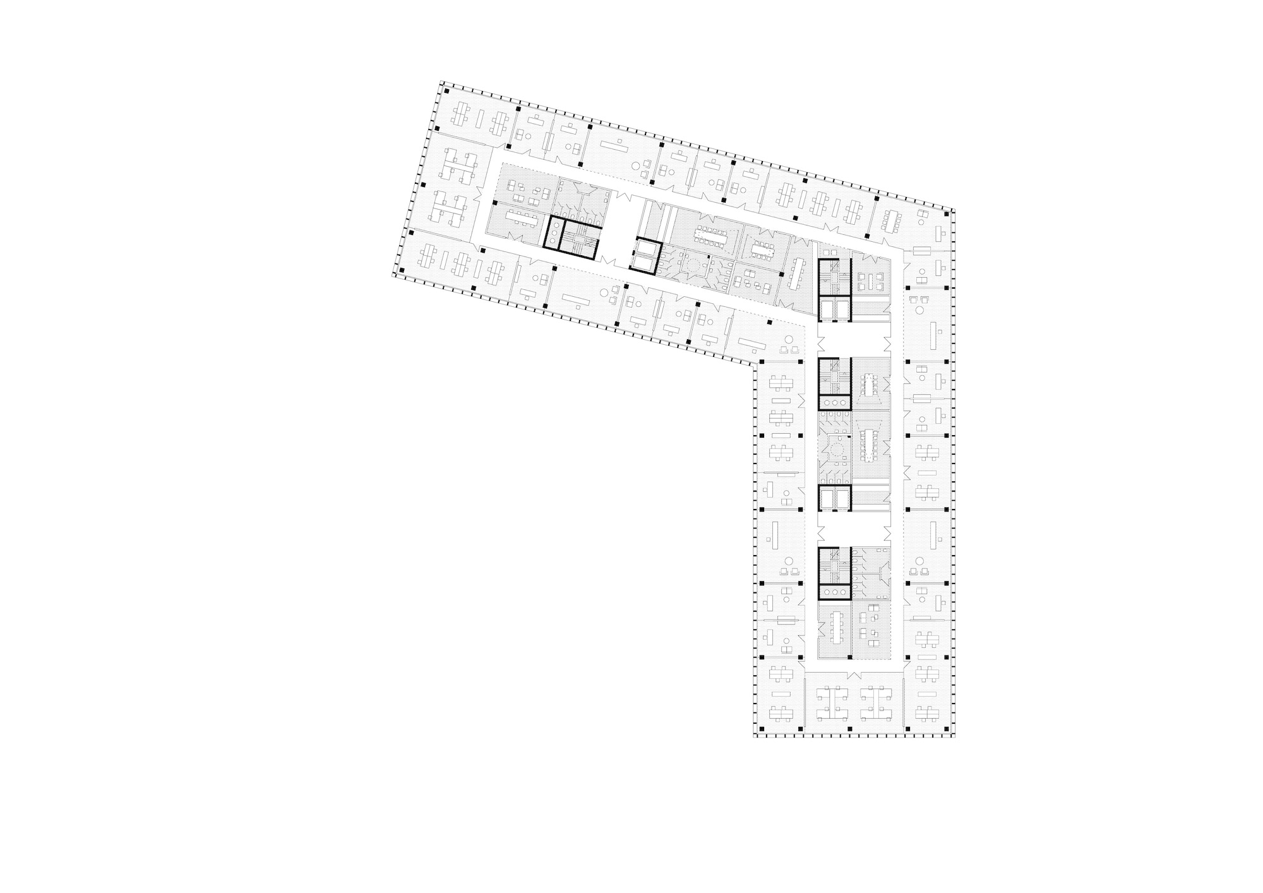
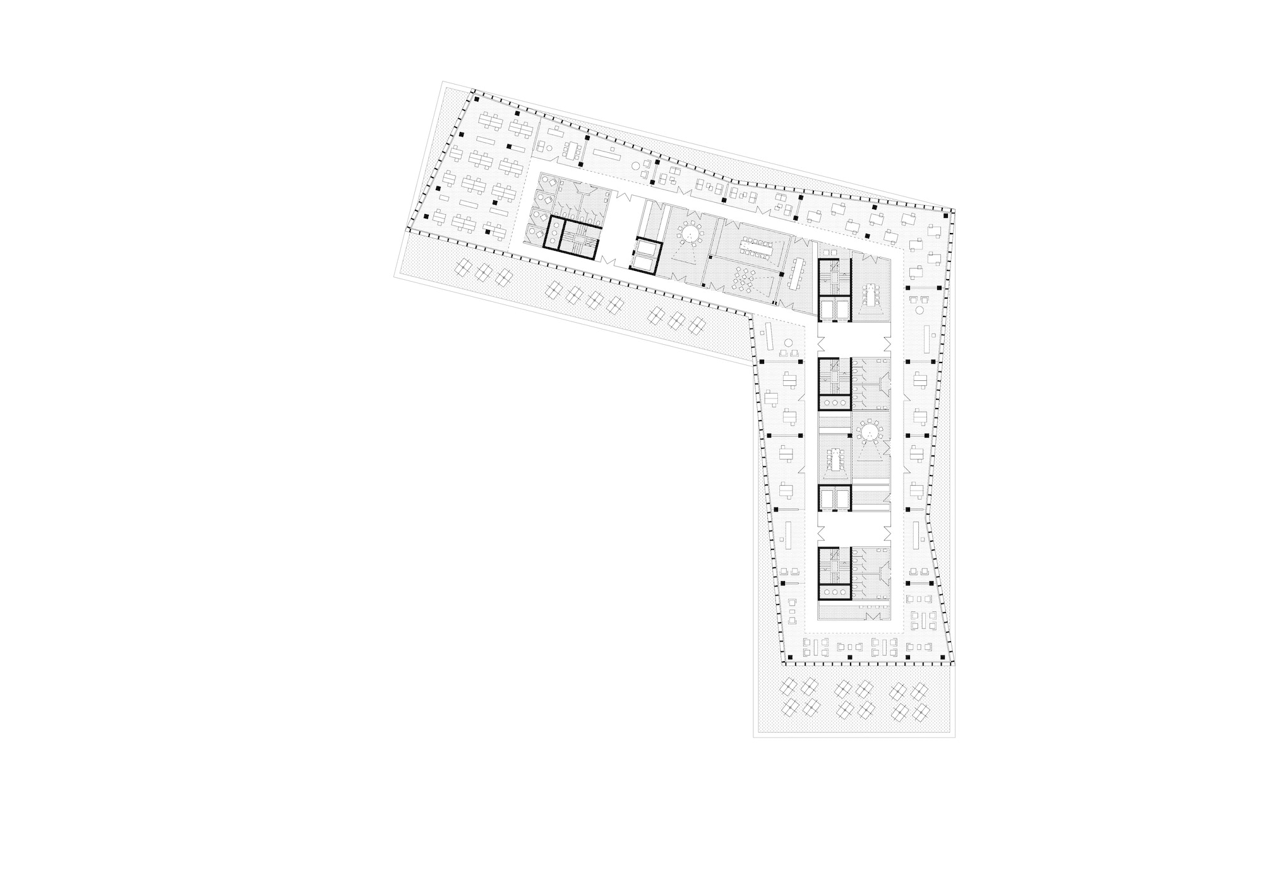
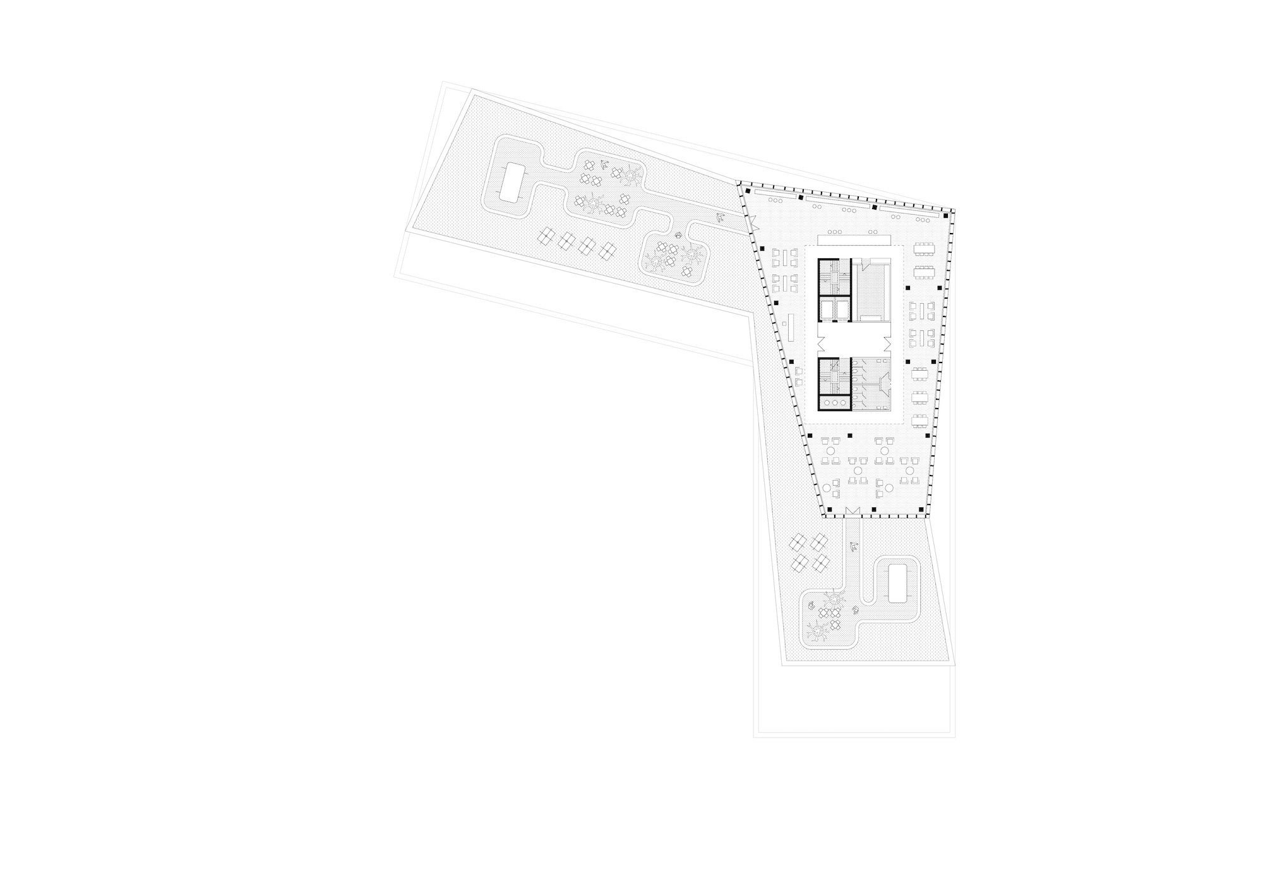
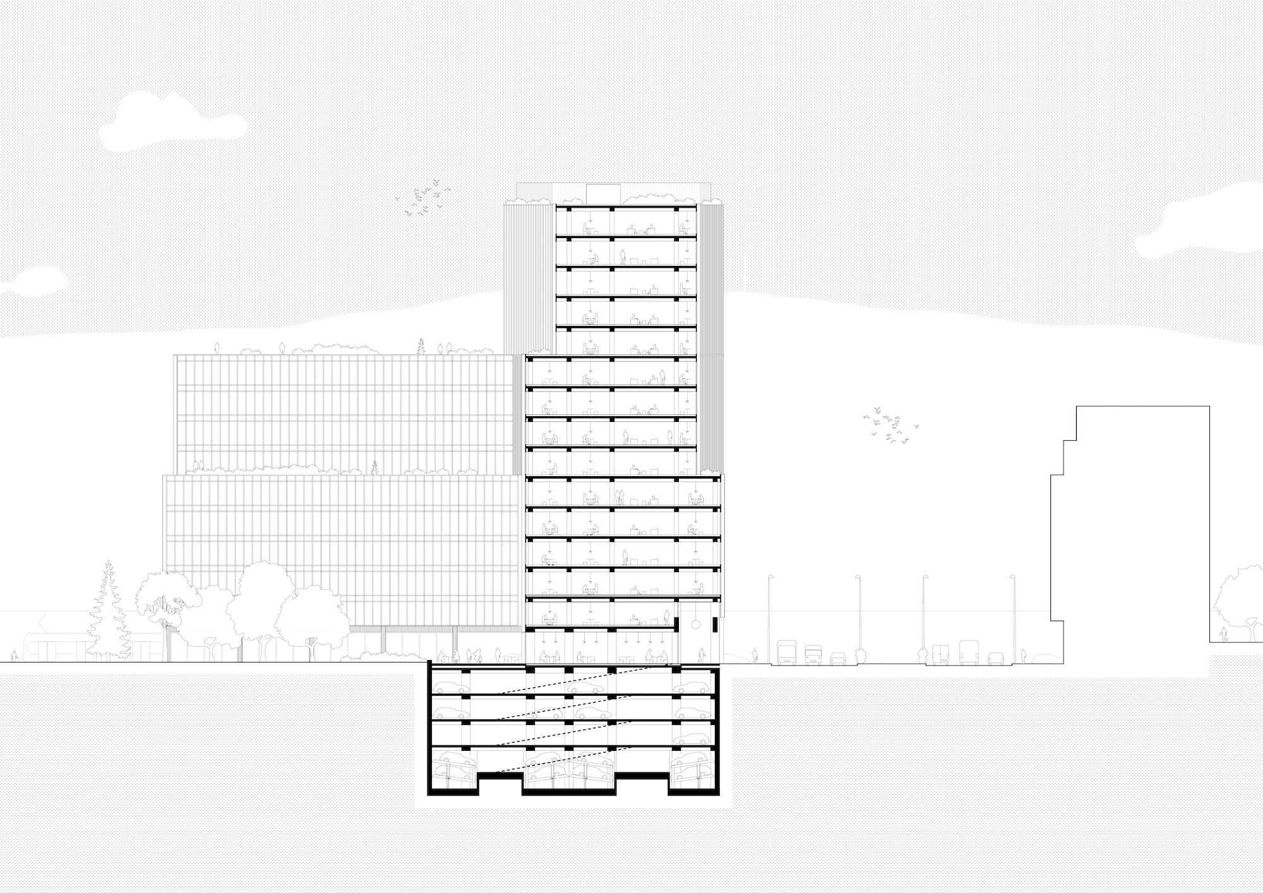
The office building is located at the intersection of two important city roads. It is surrounded by a complex urban context ranging from substandard residential buildings to new structures. The complex shape of its own plot determined the building’s irregular form.
The shape is further defined by urban planning propositions, most significantly the request to retract stories from the boundary by half their height. In a stepped form, the building develops in width and height from two wings into a tower. It is made up of a strong base and three irregular volumes above.
The building has 15 above-ground and four underground stories. The ground floor is public space with retail and food and beverage facilities. There is a possibility for a sky bar on the 10th floor complemented by a large roof-top terrace. The rest of the building is intended for office space. Service areas, consisting of meeting rooms, restrooms and a technical equipment section, form a longitudinal central core. Such a floorplan allows for a flexible organization of office space which can be arranged into smaller or larger units with access to the service area. The building has four staircases, two of which reach the top floor allowing for two-directional emergency evacuation.
The underground stories meet parking needs and provide additional technical equipment space. A dual-purpose shelter with accompanying facilities is located on the lowest floor.
All the volumes are enclosed by glass curtain wall. The vertical window pattern is accentuated with flat recycled aluminum profiles which on the east and the west side function as brise soleil. Volume differentiation is emphasized, and interesting moiré patterns are produced. In this way the building looks different from different viewing points, it is recognizable and dynamic when viewed from a tram or a car. Depending on the viewpoint, its interior opens and closes. Shadows further accentuate the plasticity of the façade.