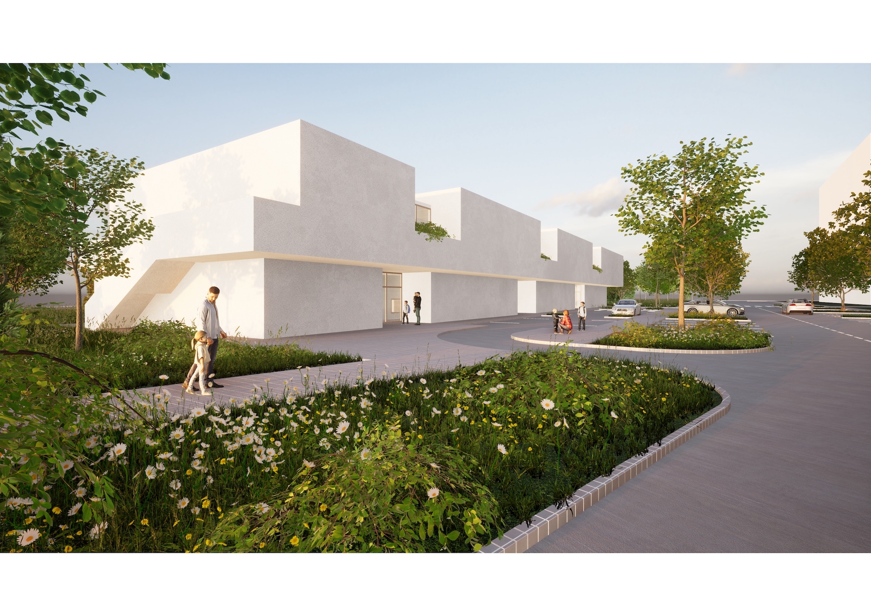
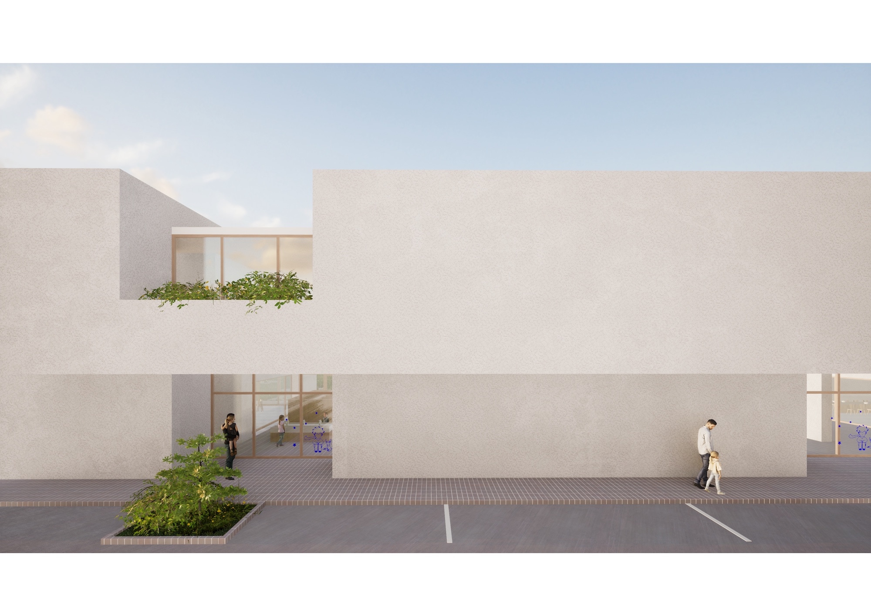
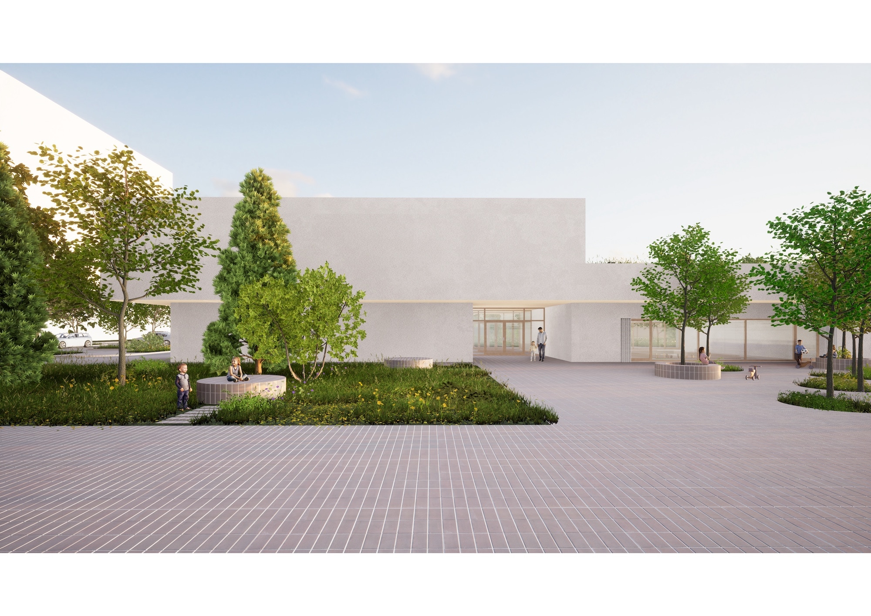
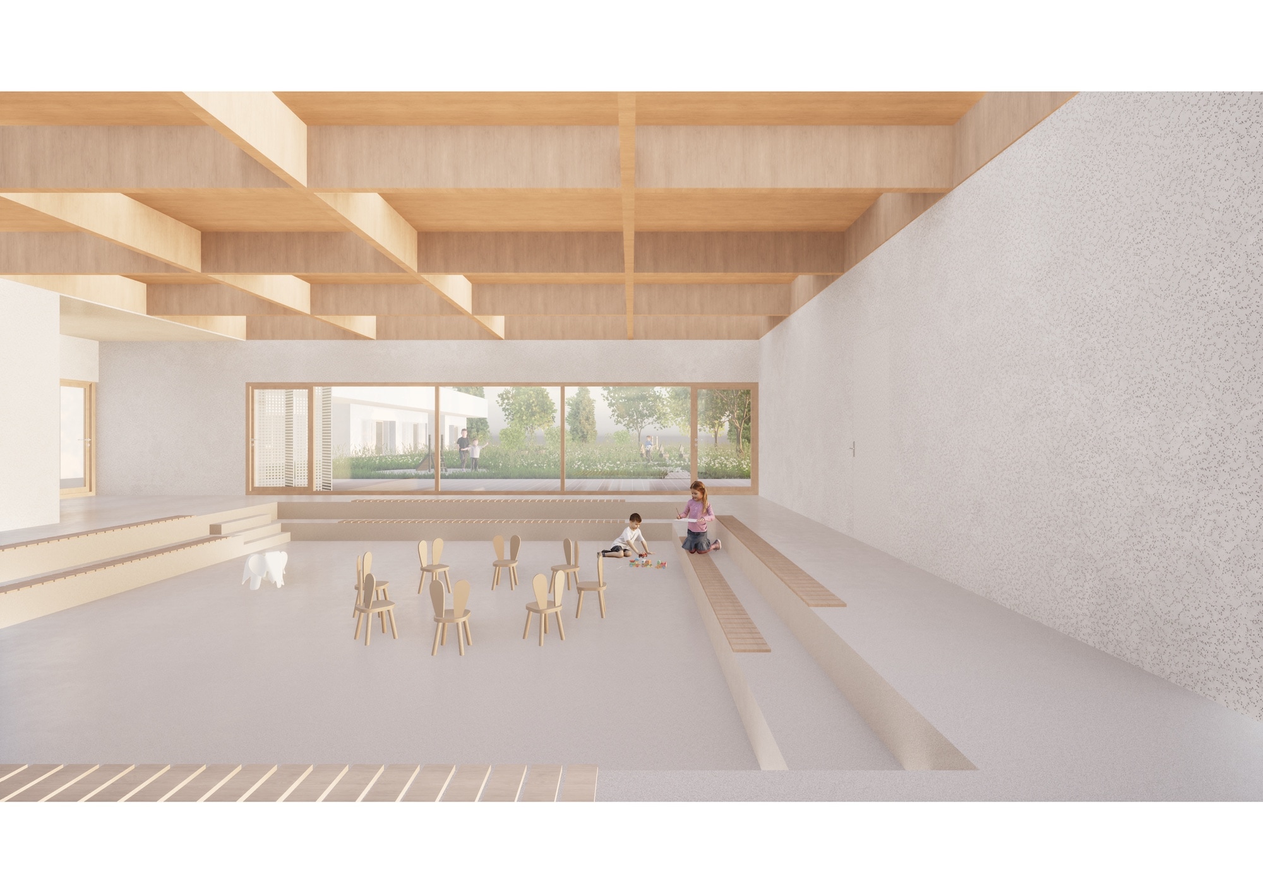
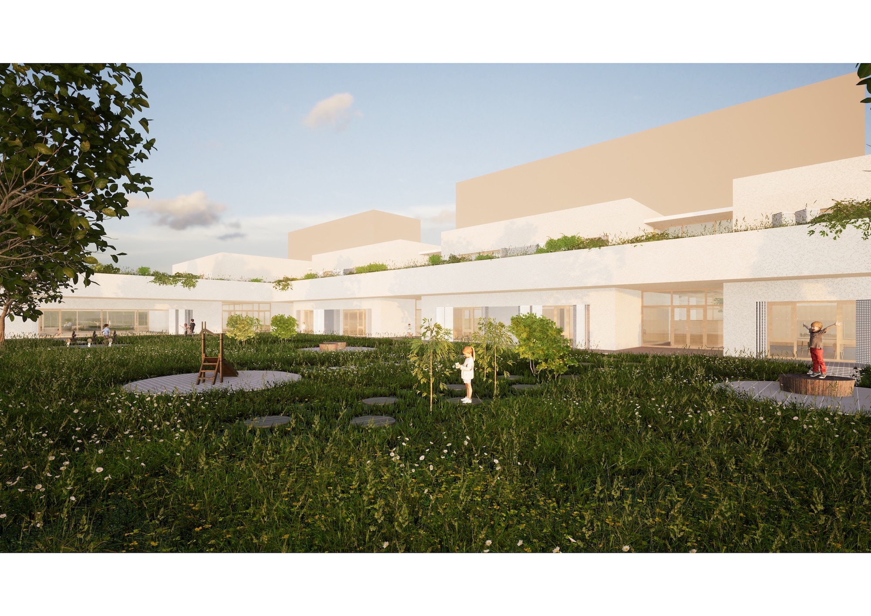
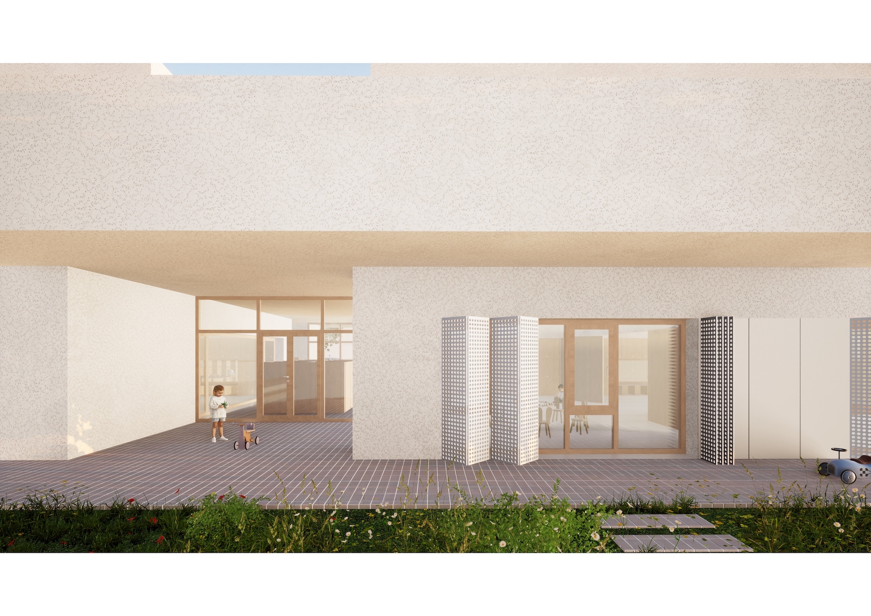

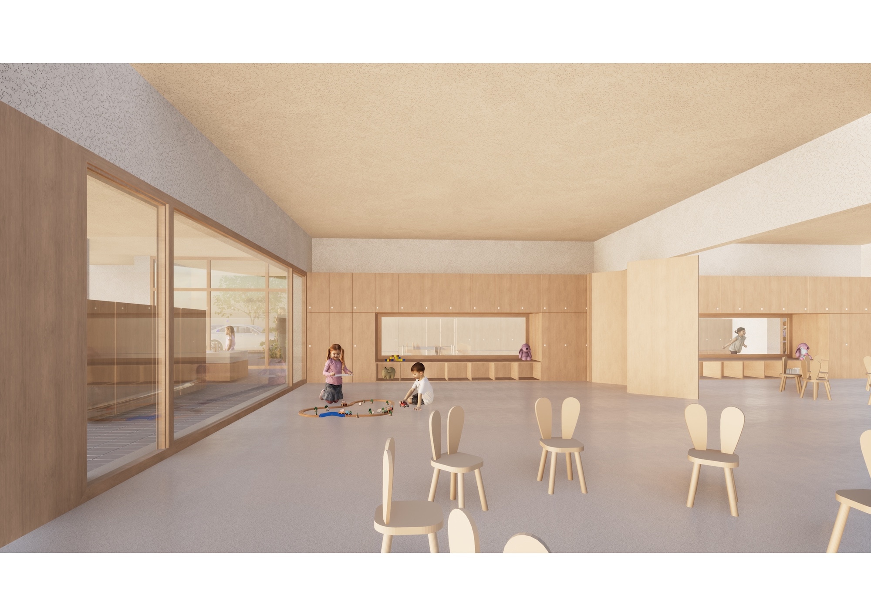
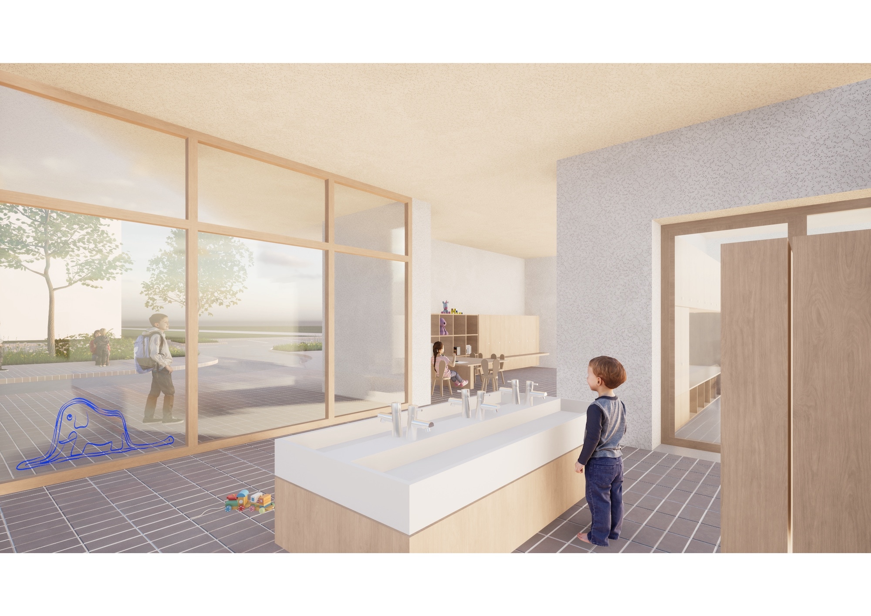
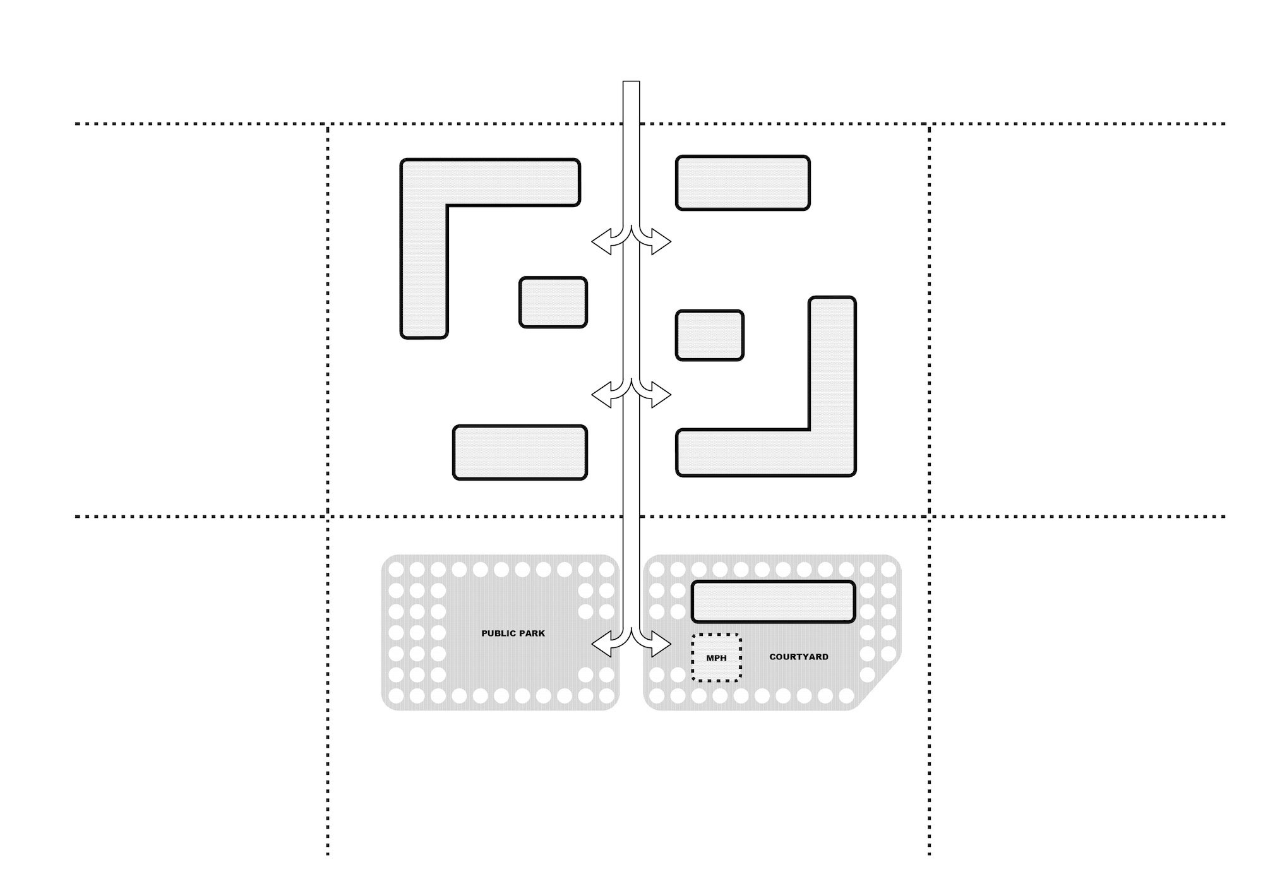
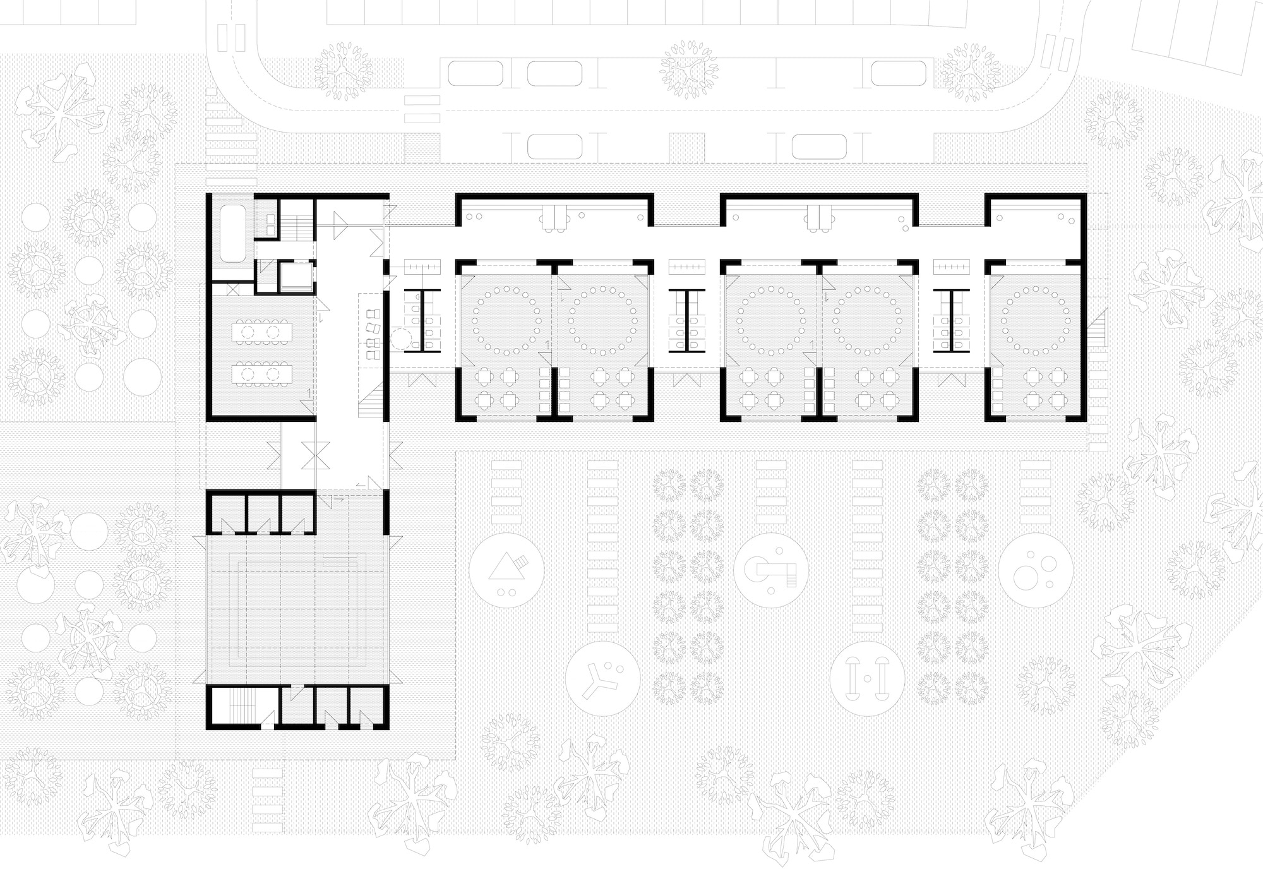
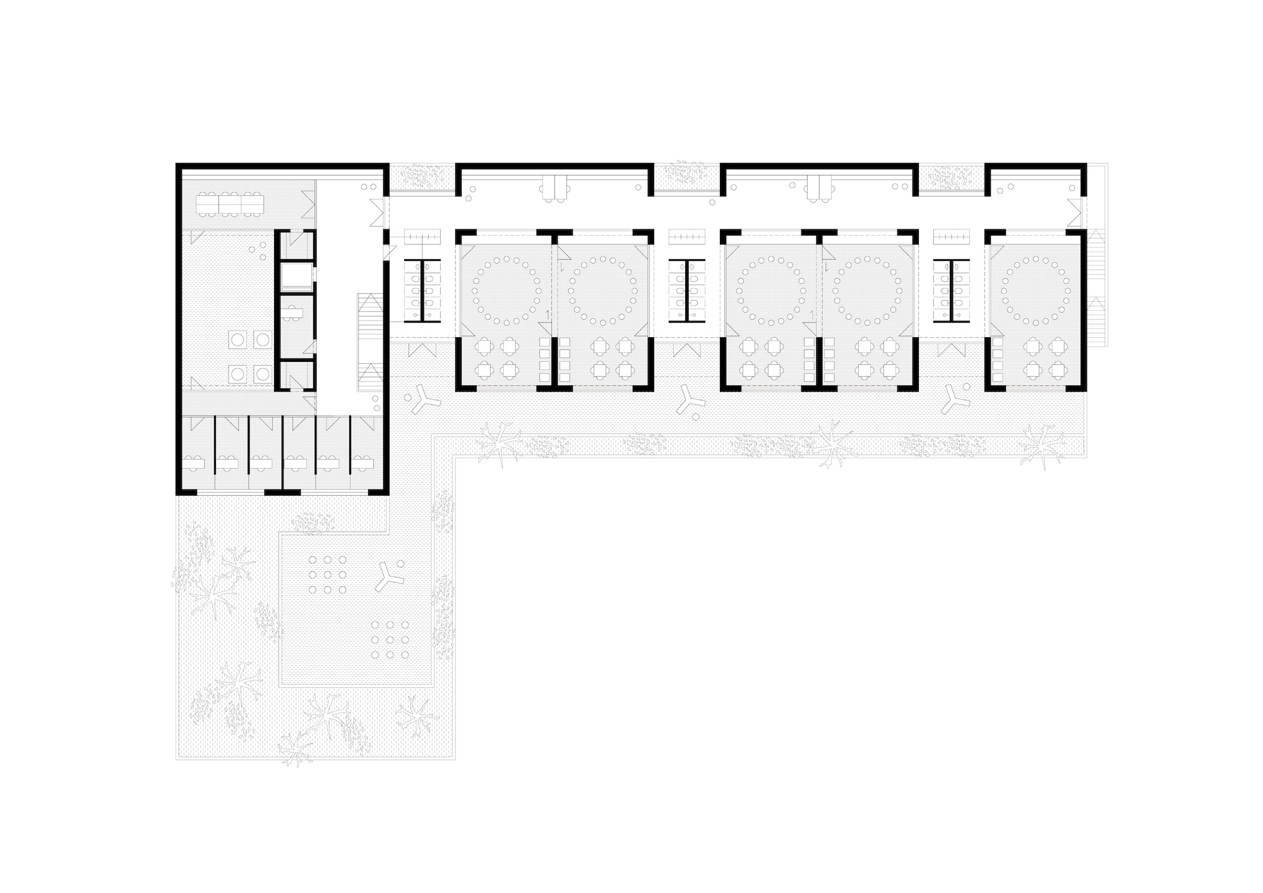
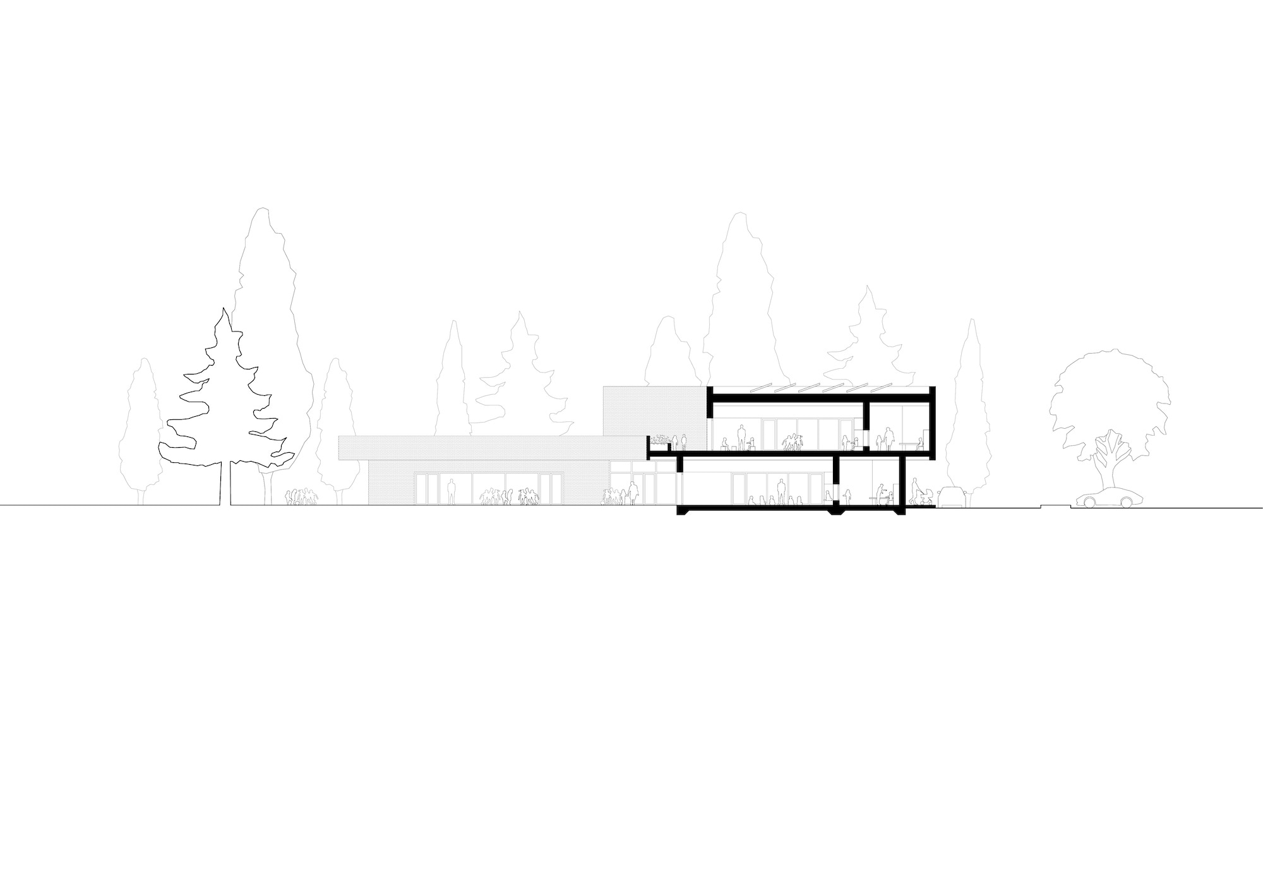
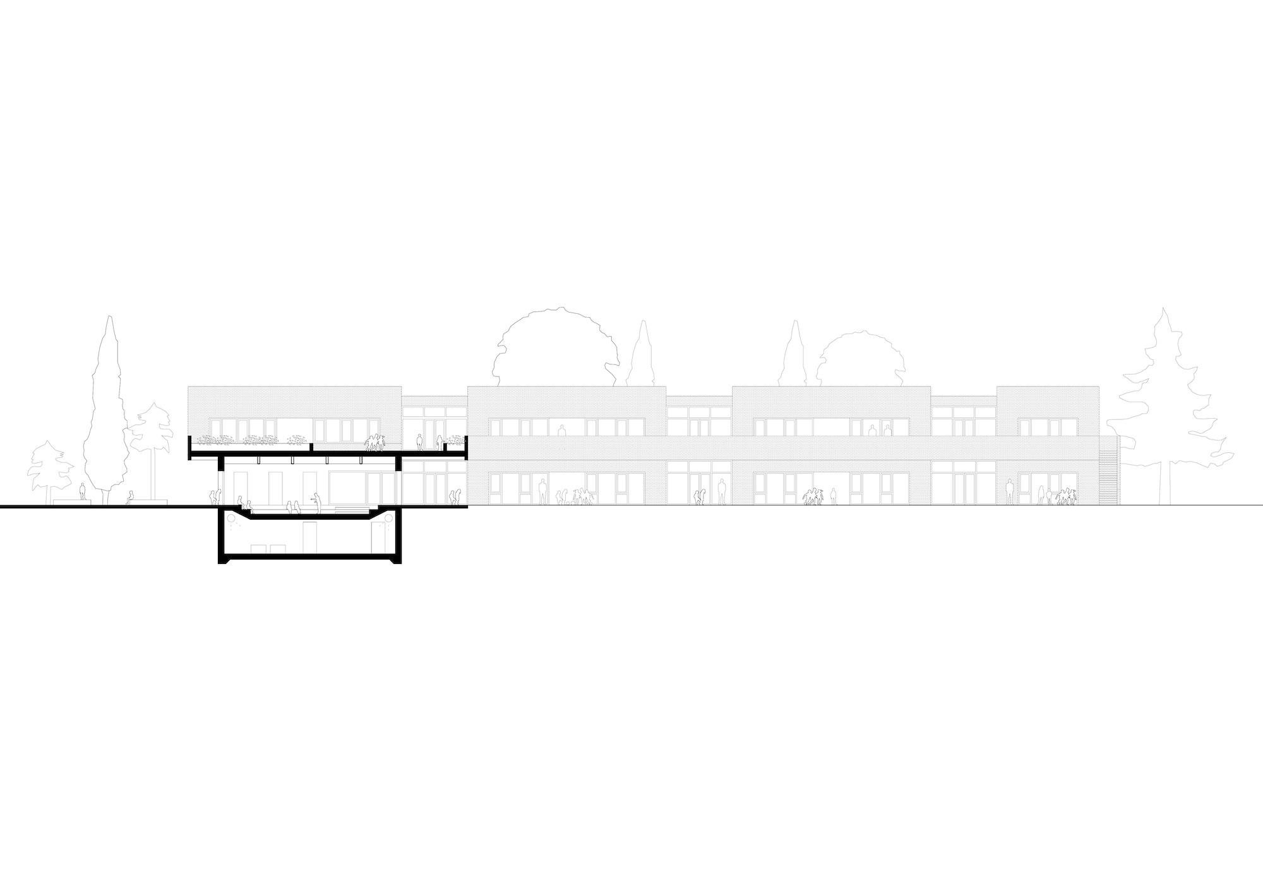
Most of the neighboring buildings are high. Background noise from the surrounding major city roads is a constant. In the immediate vicinity, there are newly built high apartment buildings to the north. A high-rise is expected to be built to the south. To the west a public green space awaits a future park. The park and the kindergarten make up a logical whole.
The park and the kindergarten try to spatialize the natural glade in an aggressive environment. The kindergarten is located on the perimeter of the plot allowing for a sizable yard. Different kindergarten facilities are equally oriented toward the yard and the public park. The kindergarten, its yard and the park are read as u unit.
An additional multi-purpose hall functioning independently from the kindergarten is set up separately. The need for such a space can be assumed in an area of high-density residential construction almost devoid of public facilities.
The kindergarten consists of a basement, ground and first floors. The two-story L shape is compact and provides an optimal layout for the kindergarten’s different units. The longer wing houses the nursery on the ground floor, while older children are accommodated on the first floor. All the units face southeast overlooking the sunny yard. This allows for optimal insolation and rationalization of space. The units on the first floor are pulled back in relation to the ground floor, thus creating a veranda on the north side and terraces on the south. The shorter wing contains the main entrance with an adjacent multi-purpose hall and the dining room.
The building has a technologically simple to execute, uniform, coarse white plaster façade effectively counterbalancing its pronounced plasticity.