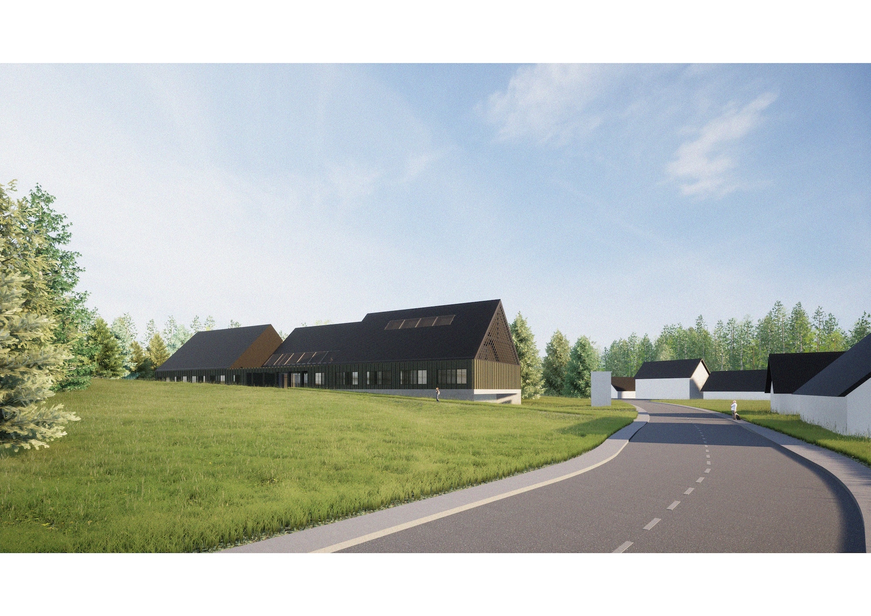
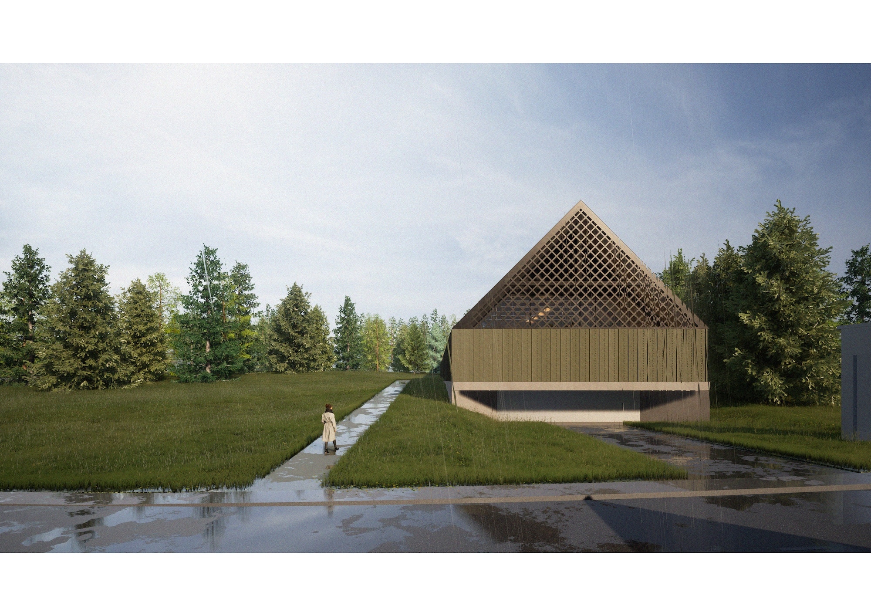
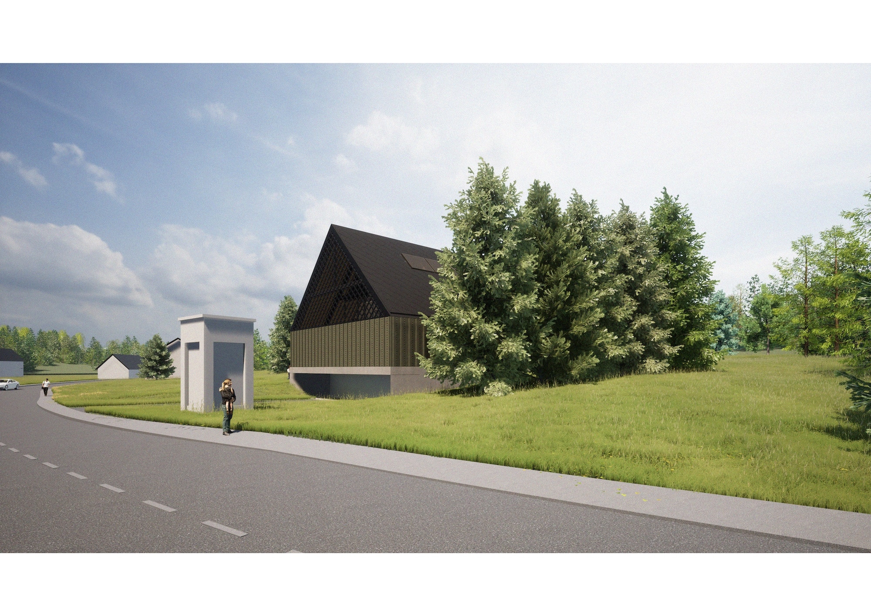
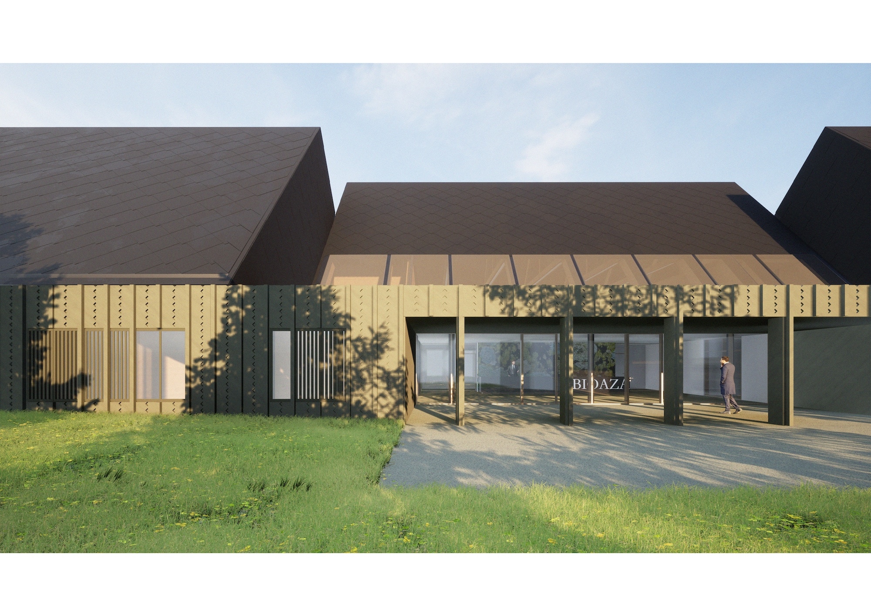
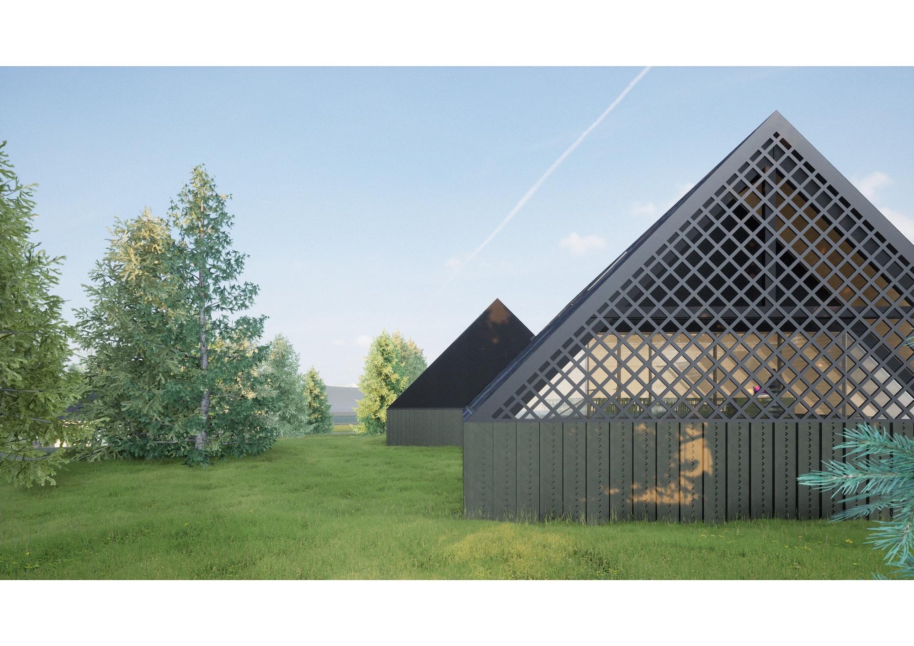
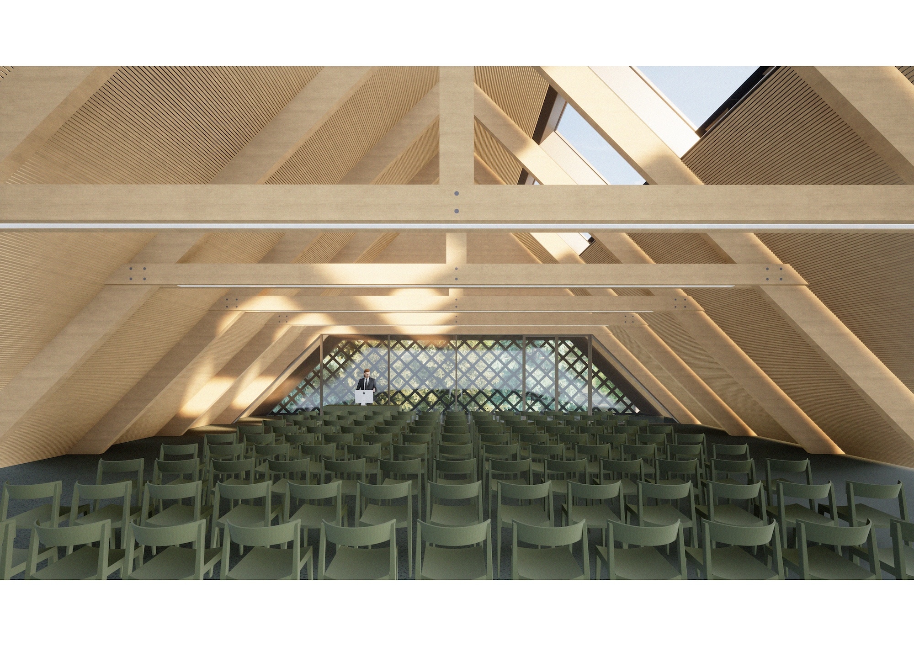
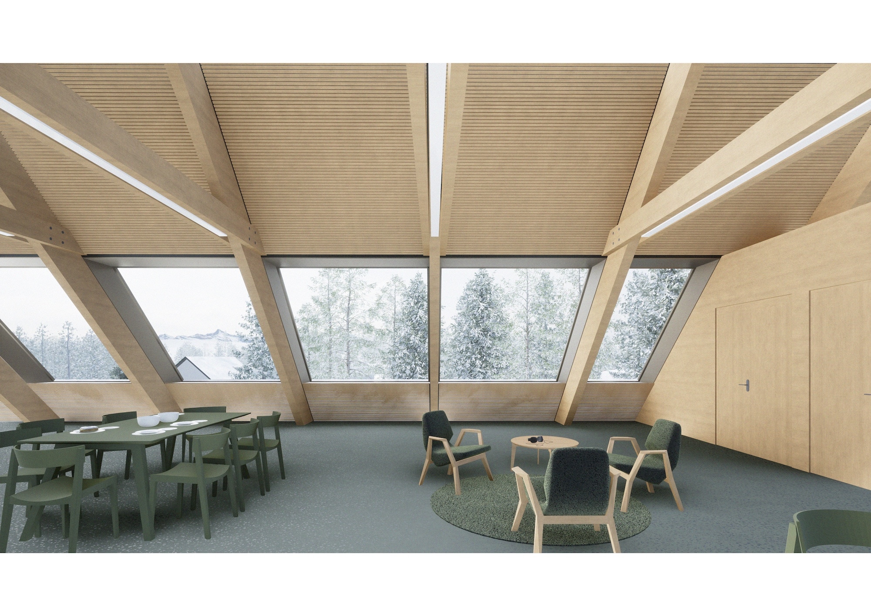
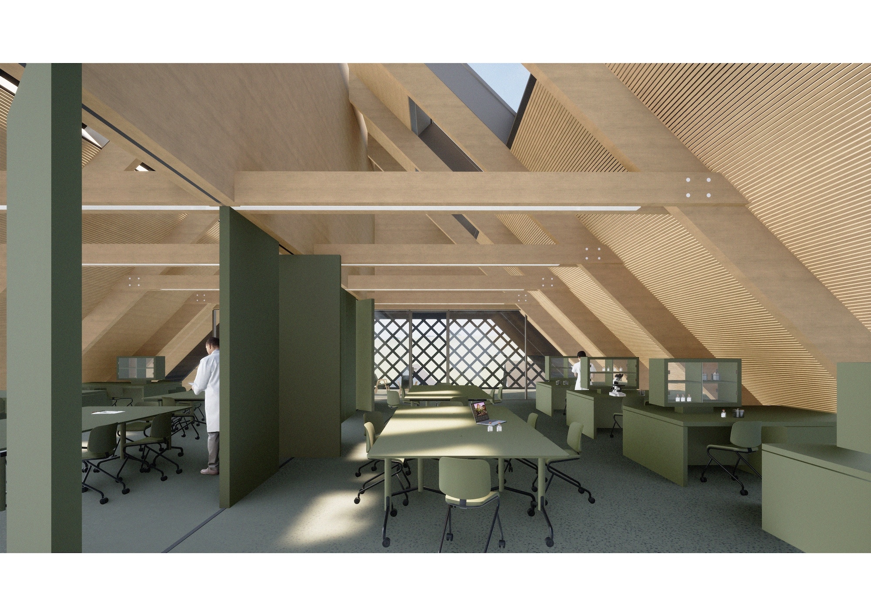
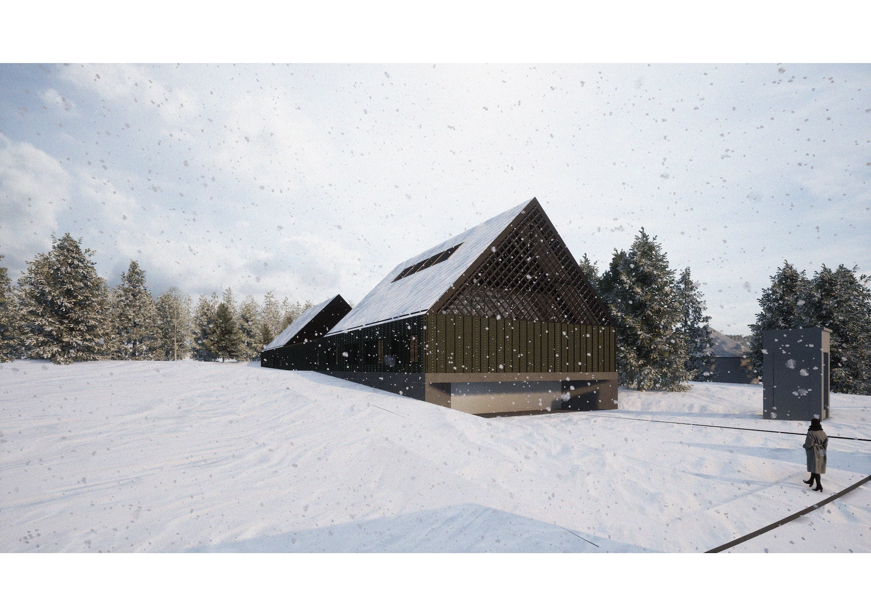
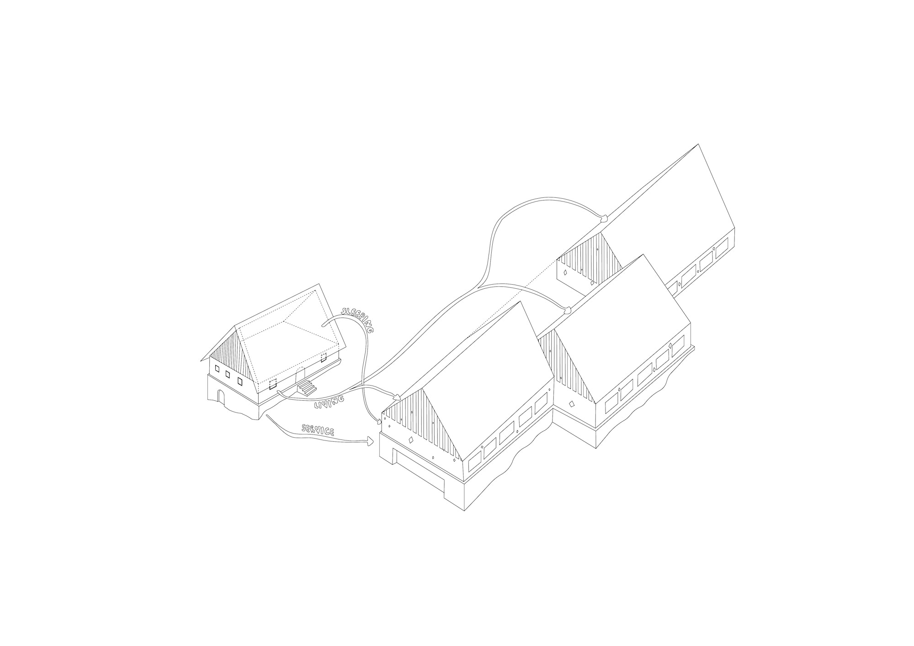
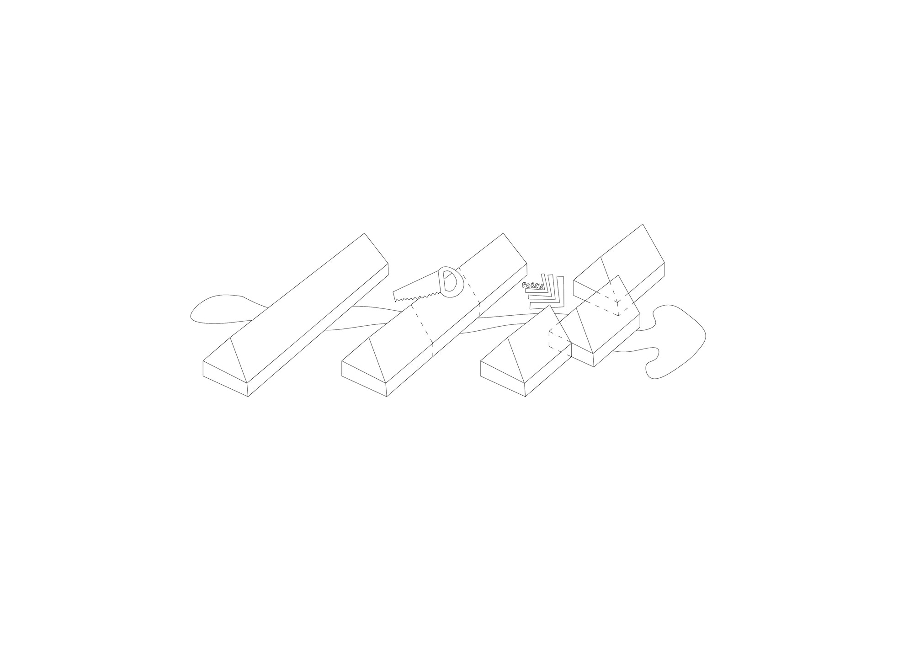
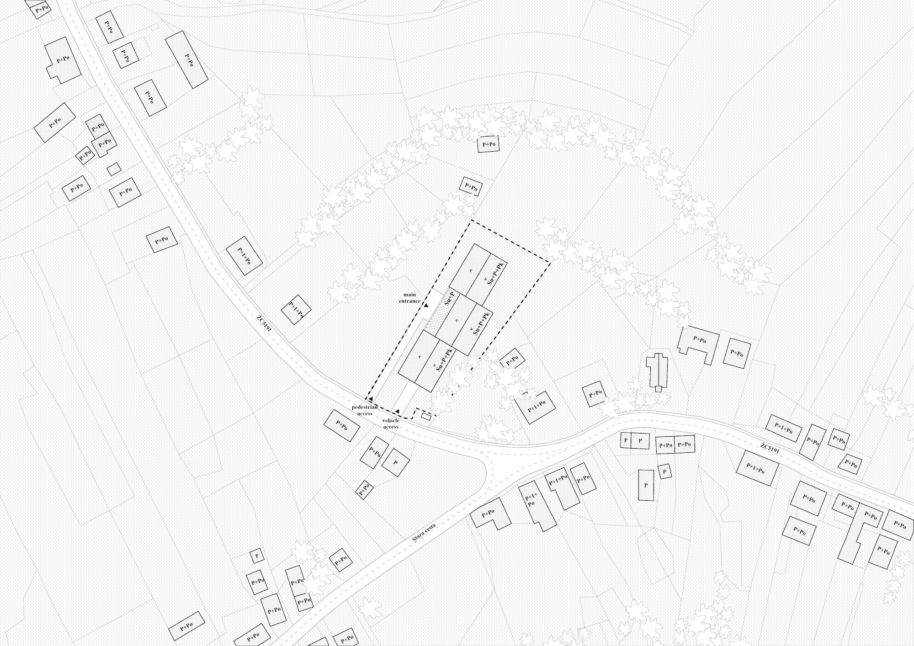
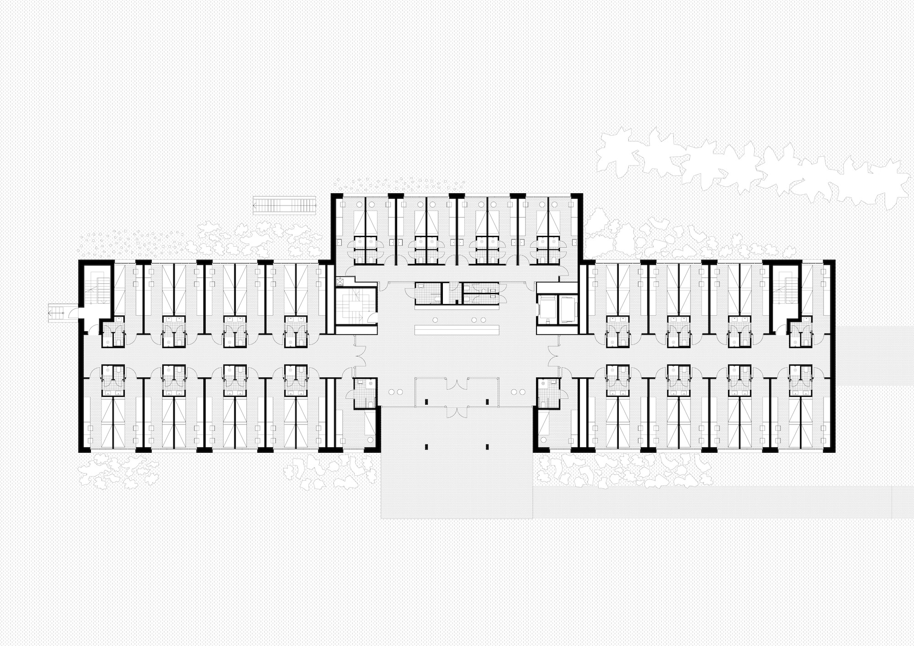
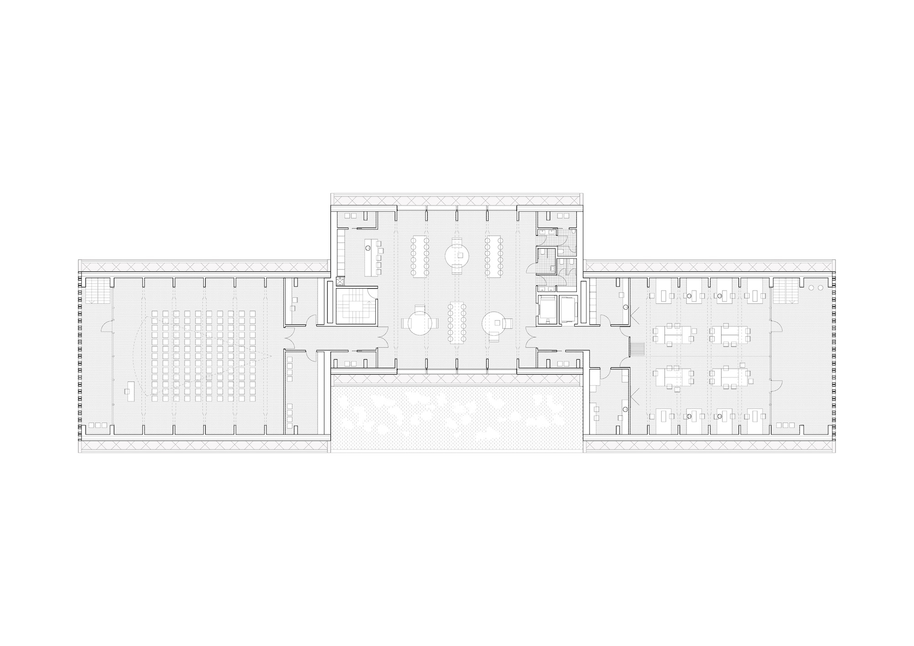
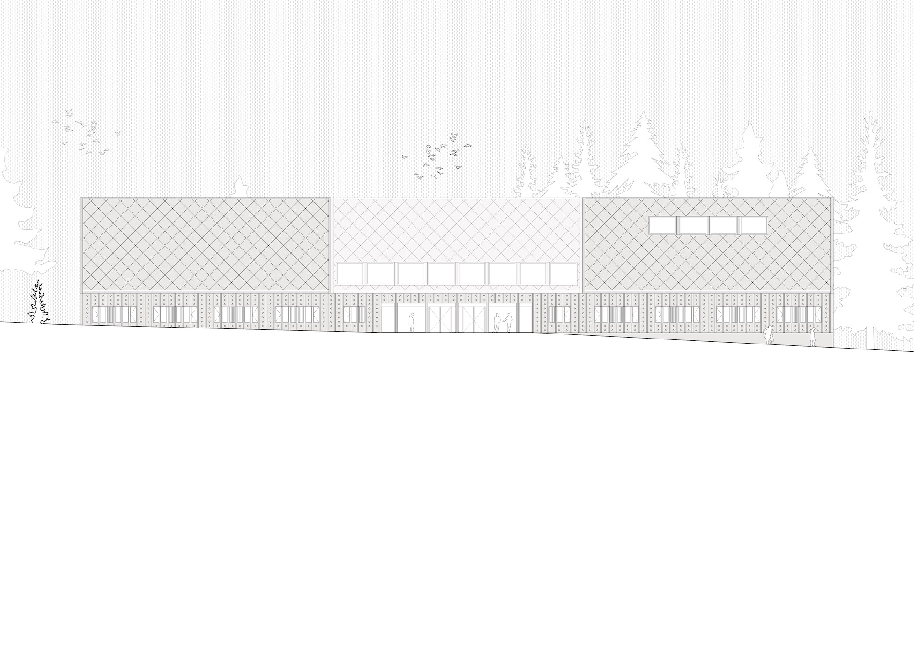
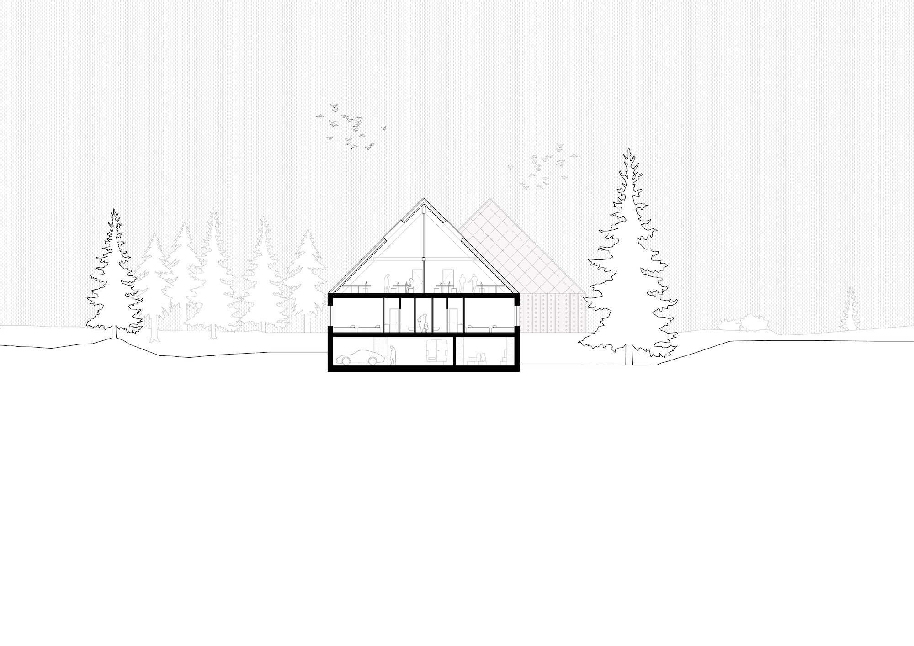
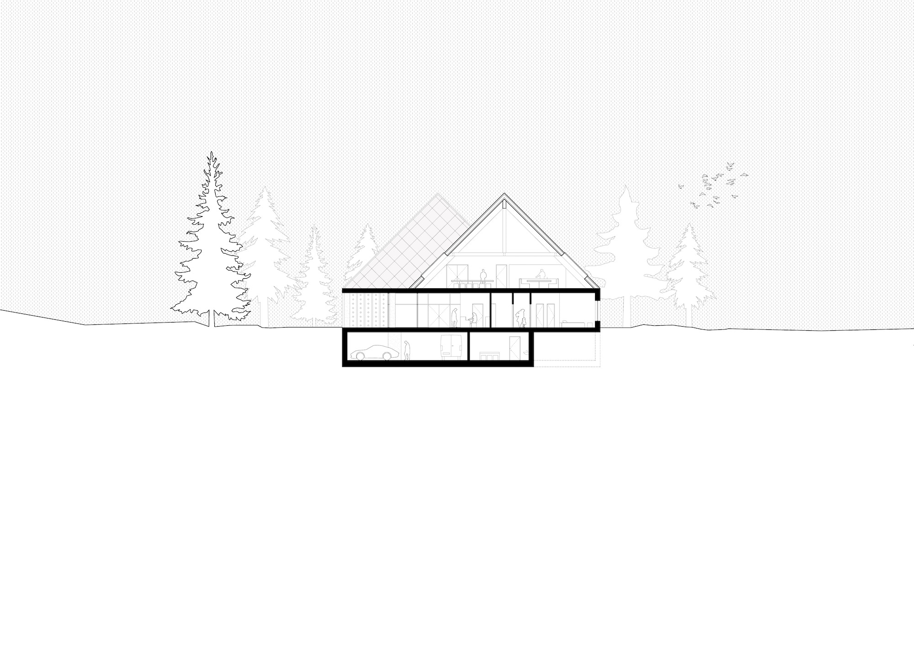
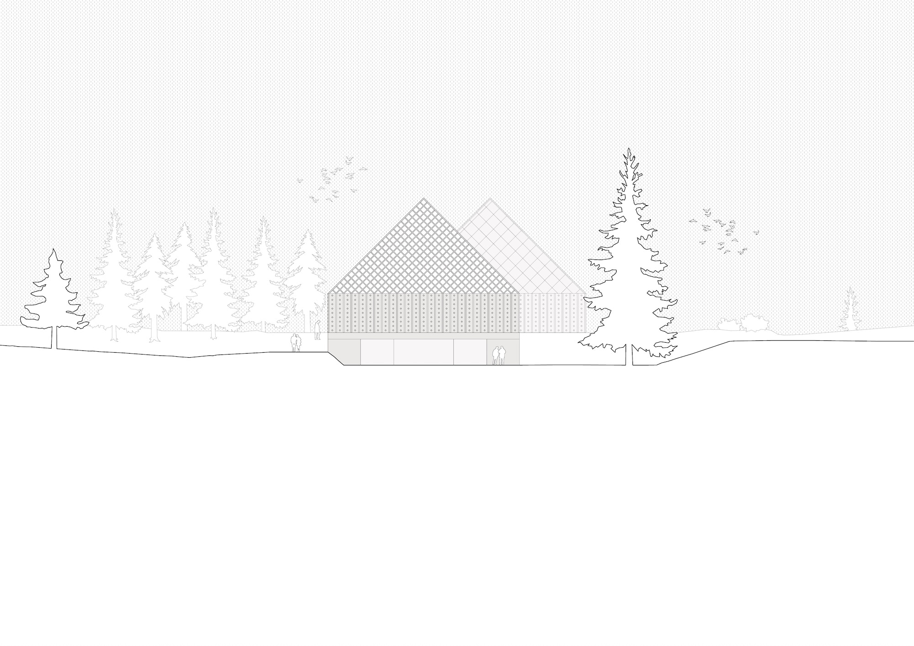
Geotechnical Engineer - Grad-geo-ing
Mechanical and Plumbing Engineer - Termoinženjering-projektiranje
Vertical Transport - Schindler hrvatska
Electrical Engineer - ELKIN Inženjering
Fire Safety and Safety at work - Inspekting
Building Physics - ArhiPoint
Houses of differing sizes with steep gable roofs dot the hilly Gorski Kotar landscape. The new Institute occupies the eastern edge of the land plot, opening itself up to the greenery in the west, forming a house – yard composition, while the existing evergreen tree line becomes its back end. It differs only in scale which, although exceeding the customary, remains subdued and familiar.
The three-way horizontal division results in a basement, ground floor and attic. The design and organization of space by floor derives from traditional regional architecture, with certain alterations allowing for a modern interpretation. The basement remains a service area, as is customary, but the ground floor and the attic change roles. While in traditional Gorski Kotar houses the ground floor is the social area and the attic is for sleeping or storage, in this reversal the ground floor becomes the sleep and storage area, while the attic, impressive in size, is the activity hub. Thus the Institute’s piano nobile is placed on the first level as the principal and most representative floor should be, albeit at attic level, making this spatial organization one of the building’s striking features.
The traditional steep gable roof with a break in its central area is extended toward the eastern edge of the land plot, forming a protected porch with the entrance area. This allows for such a large roof to be split into smaller segments typical of the scale seen in surrounding houses.
Each roof segment covers one of the Institute’s three main social areas. The congress center at the back, the laboratory as the driving and principal facility closer to the road and the dining room being the building’s central feature where all the diverse users can come together.
The exposed basement concrete echoes the masonry of massive bases in traditional construction. The roof is covered with familiar rhomb shaped shingle. The same motif also decorates the external walls and the gable, which thus becomes a representative façade facing the road.