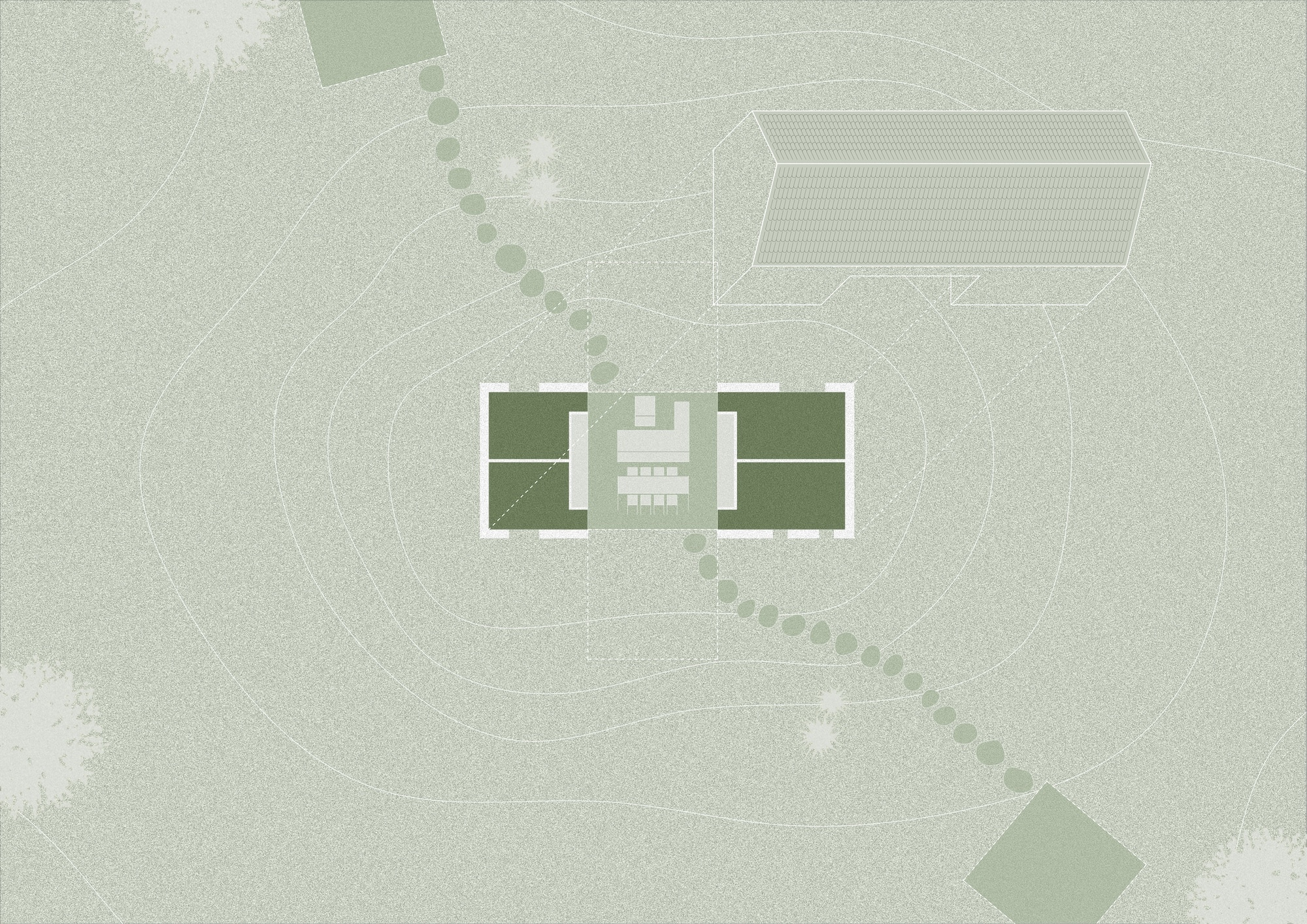
Project
Sarižol House
Year
2022
Status
In progress
Program
Residential
Type of procurement
Commission
Client
Private
Size
175,60 m2
Author - Concept design
BIRO
Author - Design development
7111
Design team
Concept design - Hrvoje Arbanas, Saša Košuta, Mario Kralj, Dora Lončarić, Martin Merz, Vana Pavlić, Mario Peko (BIRO)
Design development - Sara Ivoš, Saša Košuta, Vana Pavlić (7111)
The starting point of spatial thought is a traditional Istrian house gathered around the common fireplace. Fireplace as a social and spatial generator around which all other contents sprout. In a contemporary sense, it becomes a fireplace with kitchen, dining room and living room, while the dormitories with bathrooms are circumferentially situated. The new fireplace is a part of a central axis, which places the living spaces along a curve that gently meanders along the lawn wiping out the border of the interior and the exterior. The house reiterates the established language of the Istrian landscape, white plastered wall, covered with roofing tiles – kupicas.
>
<