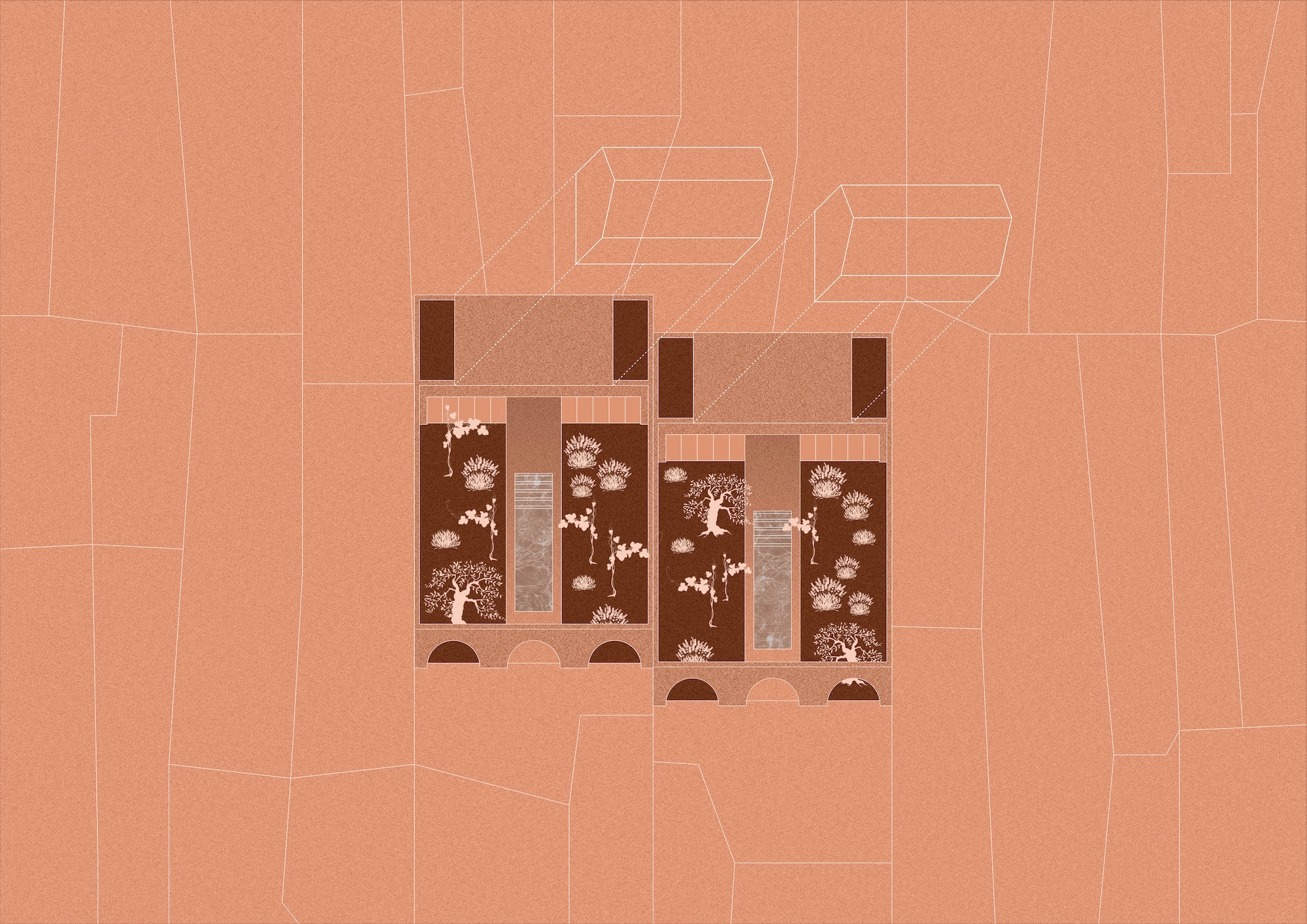
Project
Vidulini house
Year
2022
Status
In progress
Program
Residential
Type of procurement
Commission
Client
Private
Size
163,10 m2
Author
7111
Design team
Petra Ferenčić, Saša Košuta, Vana Pavlić, Nika Žagar
A pair of houses represent a different interpretation of traditional korta. A vast yard that is accessed by an arched entrance. Houses, as before, remain in row, but now actualize the central axis, which directs the house towards the korta itself which is now, besides the emphasized natural character, refined by the elongated swimming pool. Once the arched entrances, now become the back exit, a gateway to olive groves which attest longitudinal direction of the main axis. Korta retains the wall height creating a world of its own. The house ground floor with its full width generates a relation to the road and adopts the living spaces. A little archetype house sits on the inhabited wall of the korta as a sleeping space.
>
<