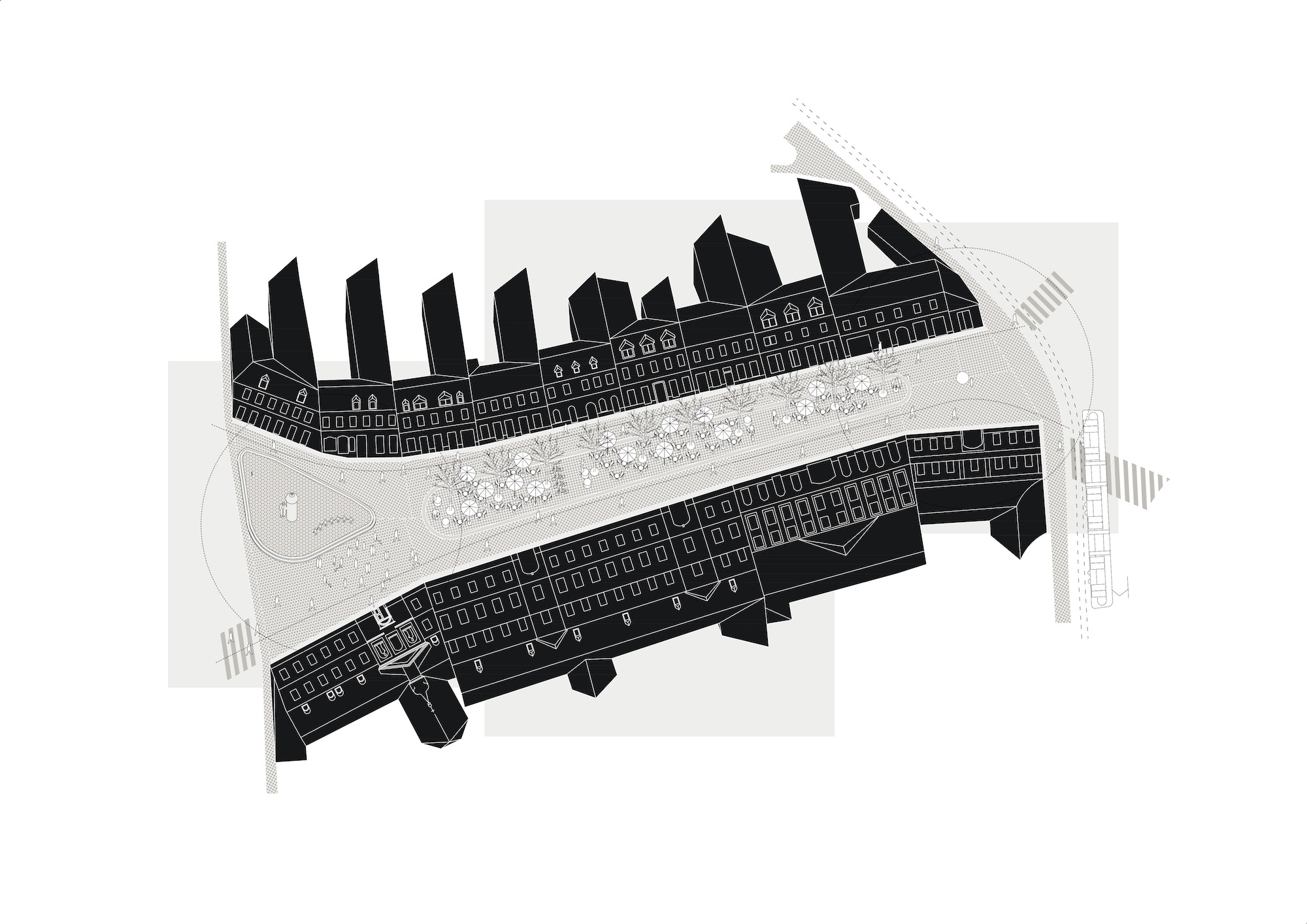
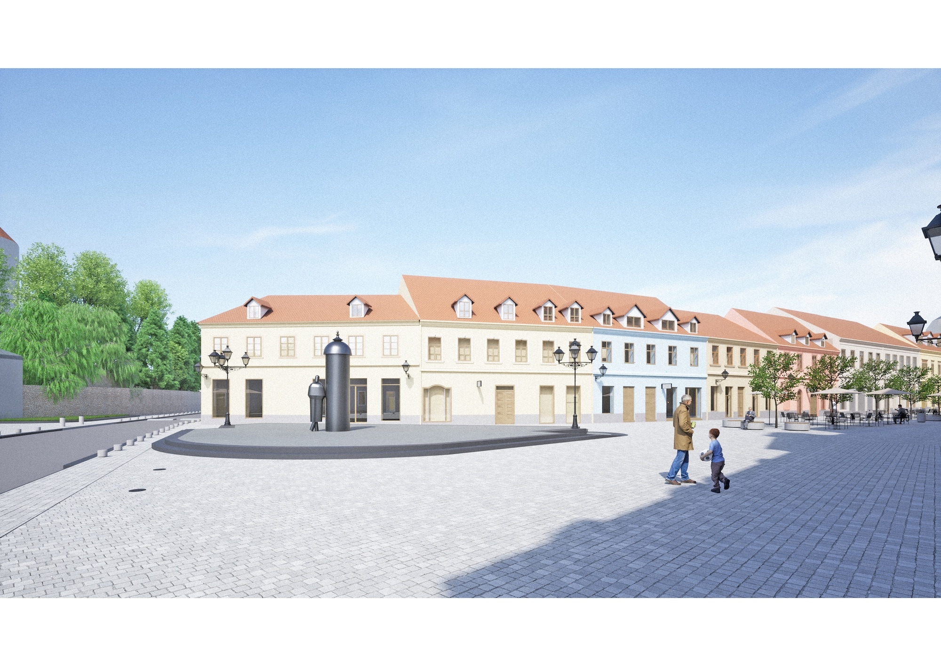
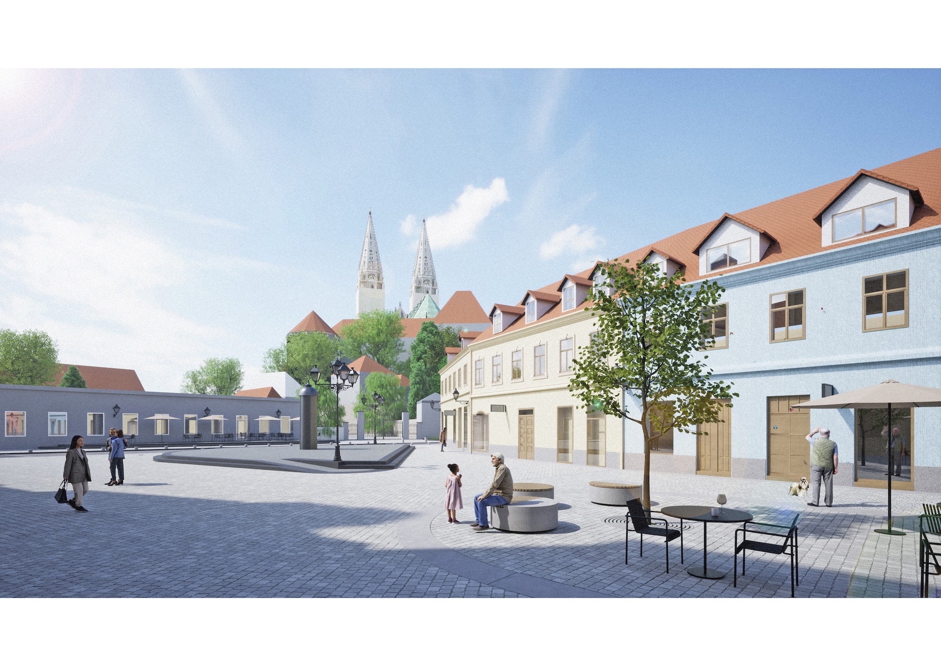
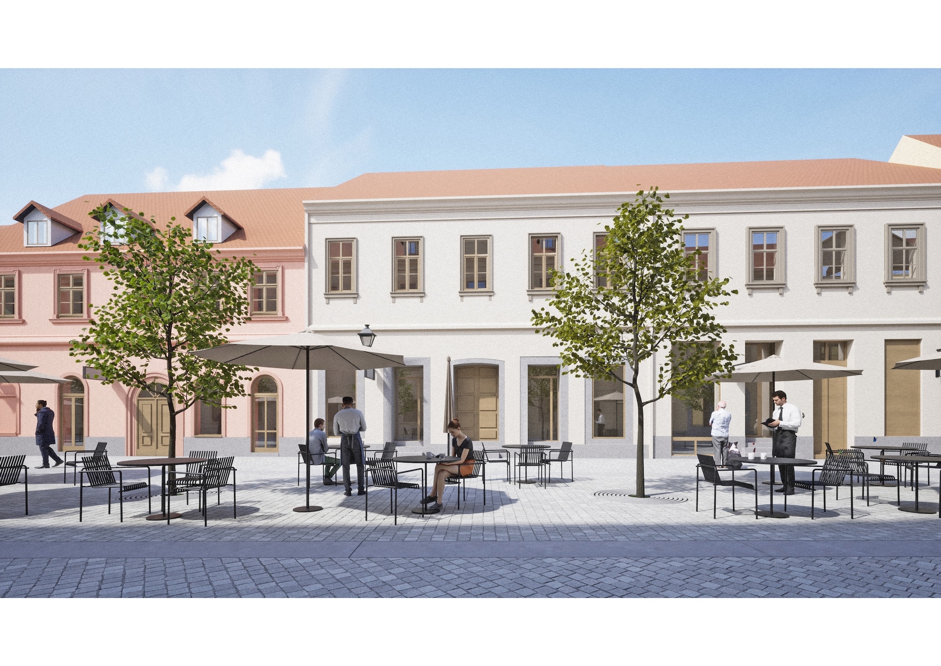
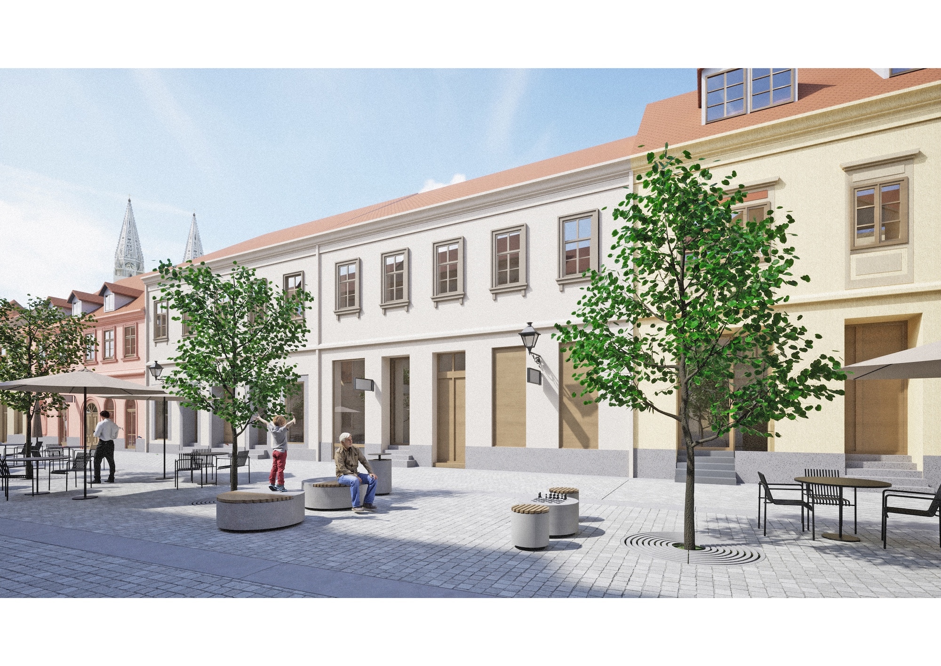
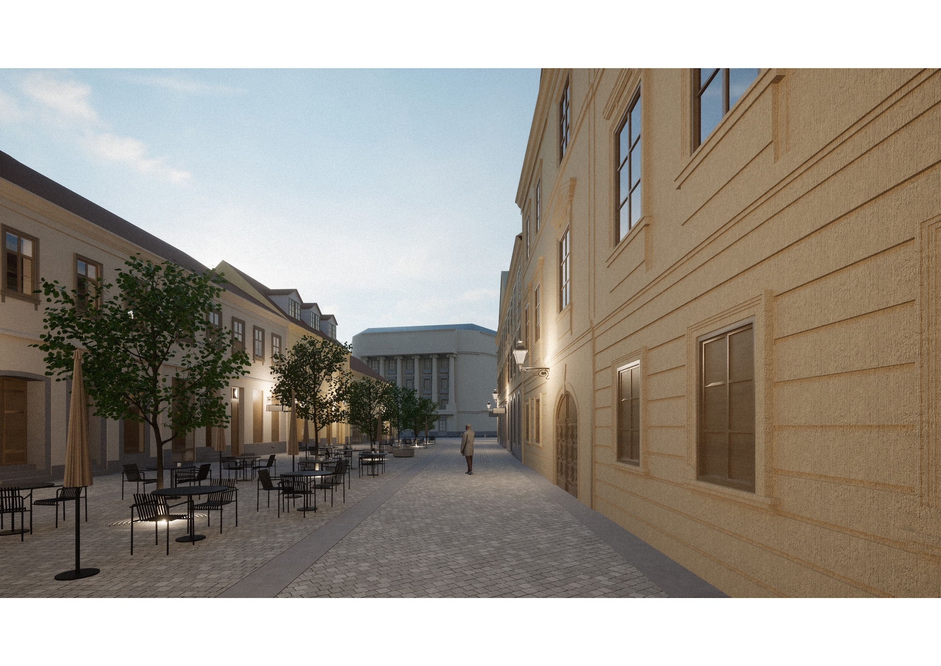

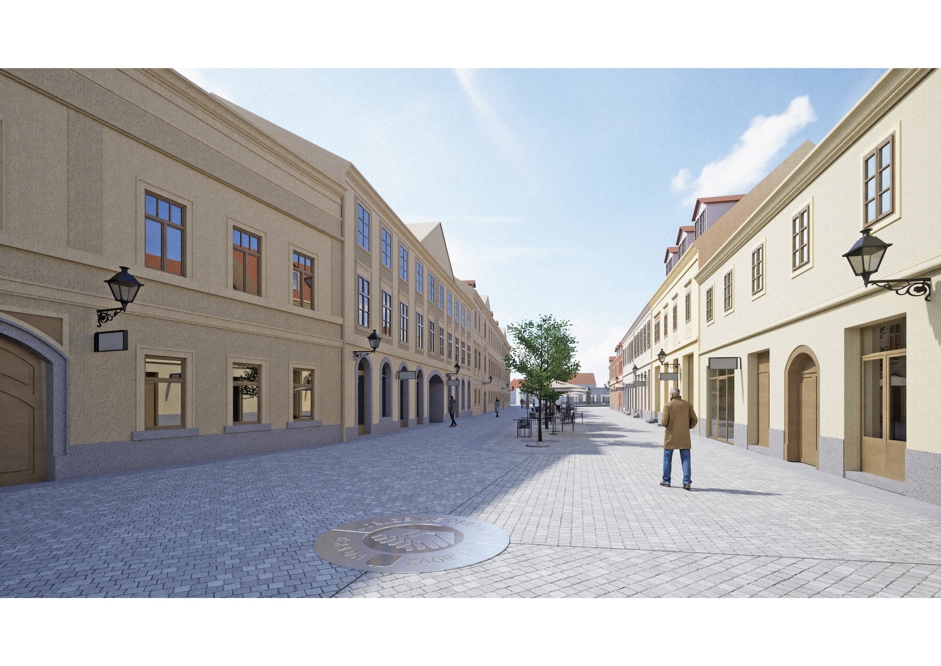
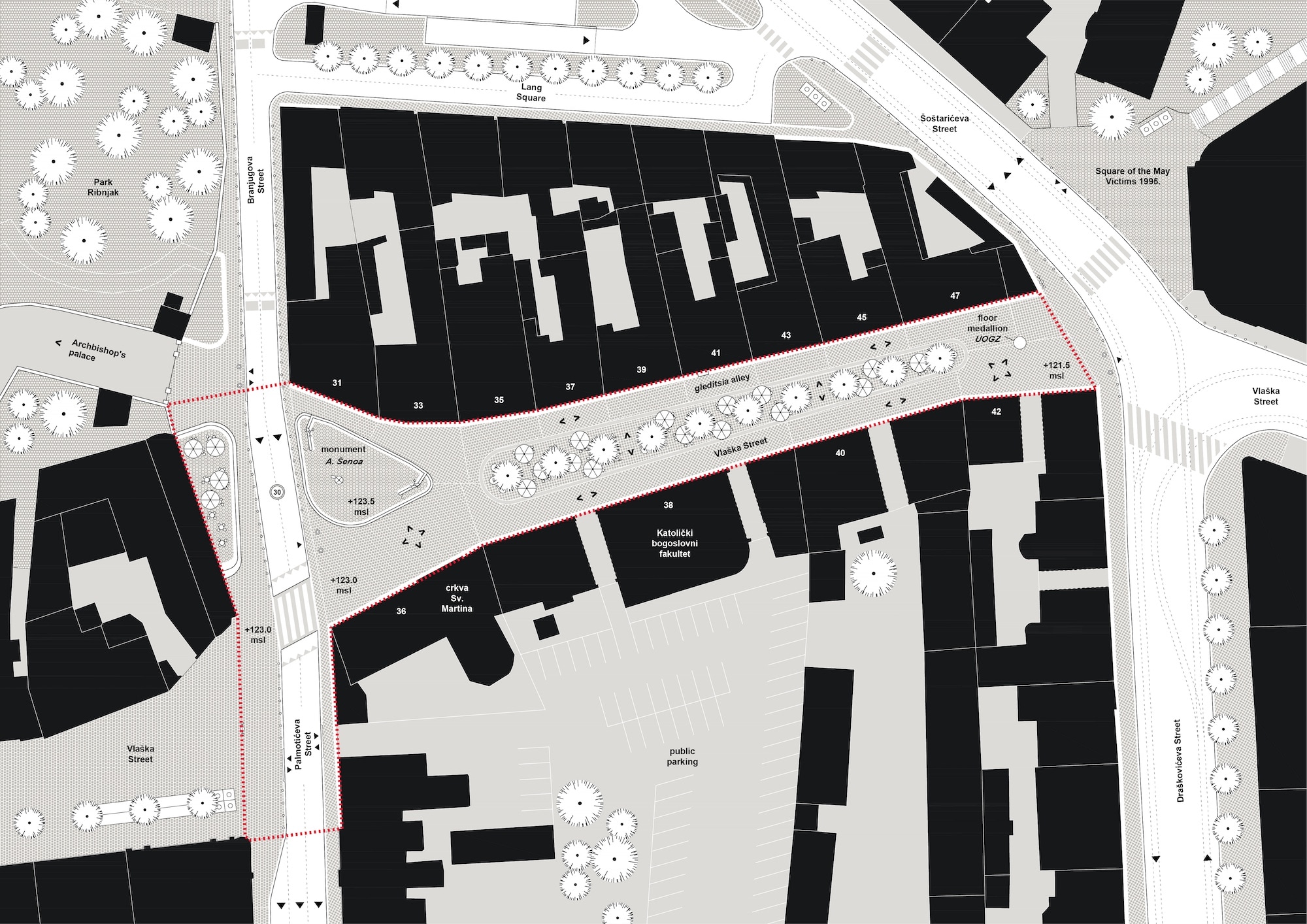
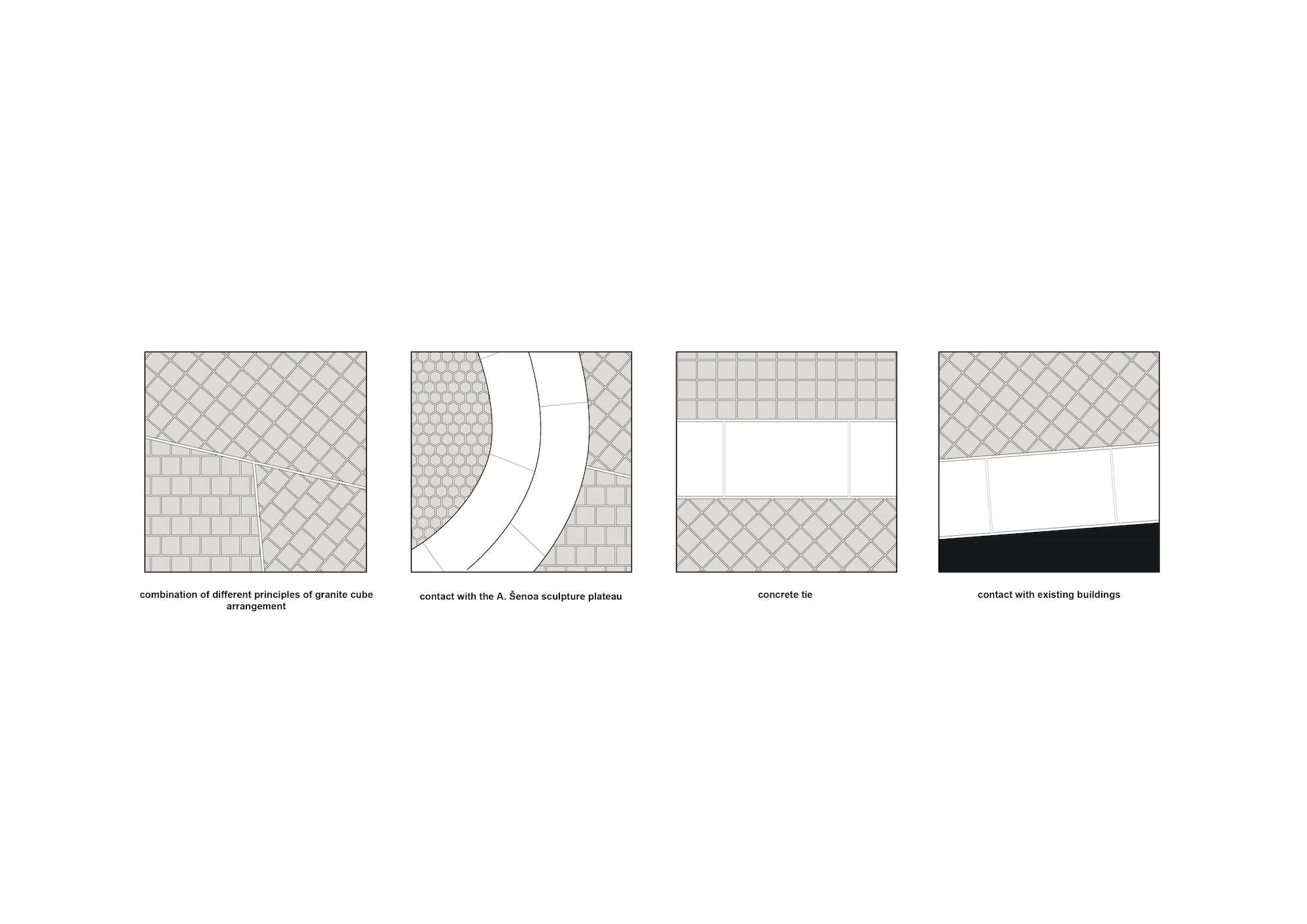
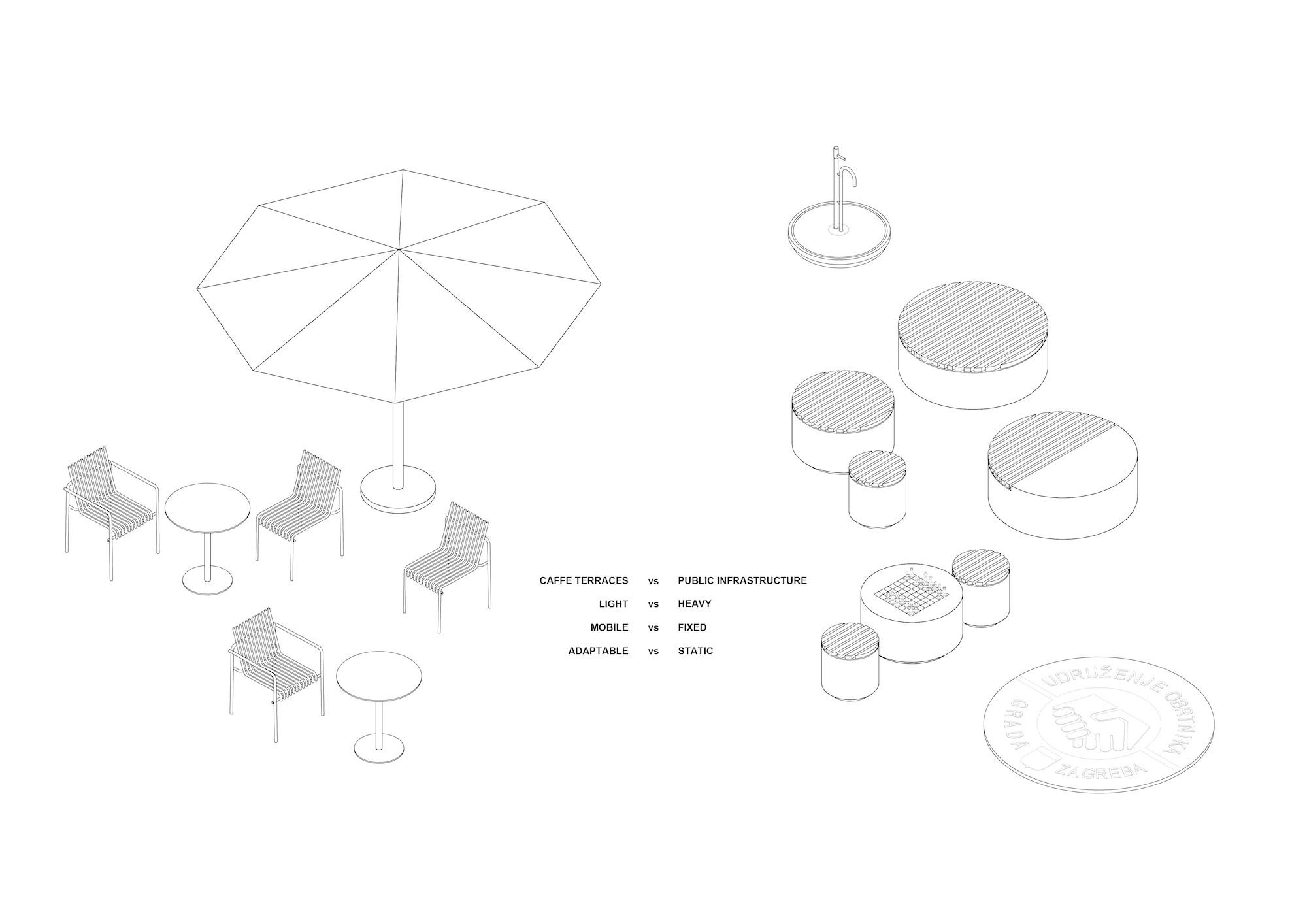
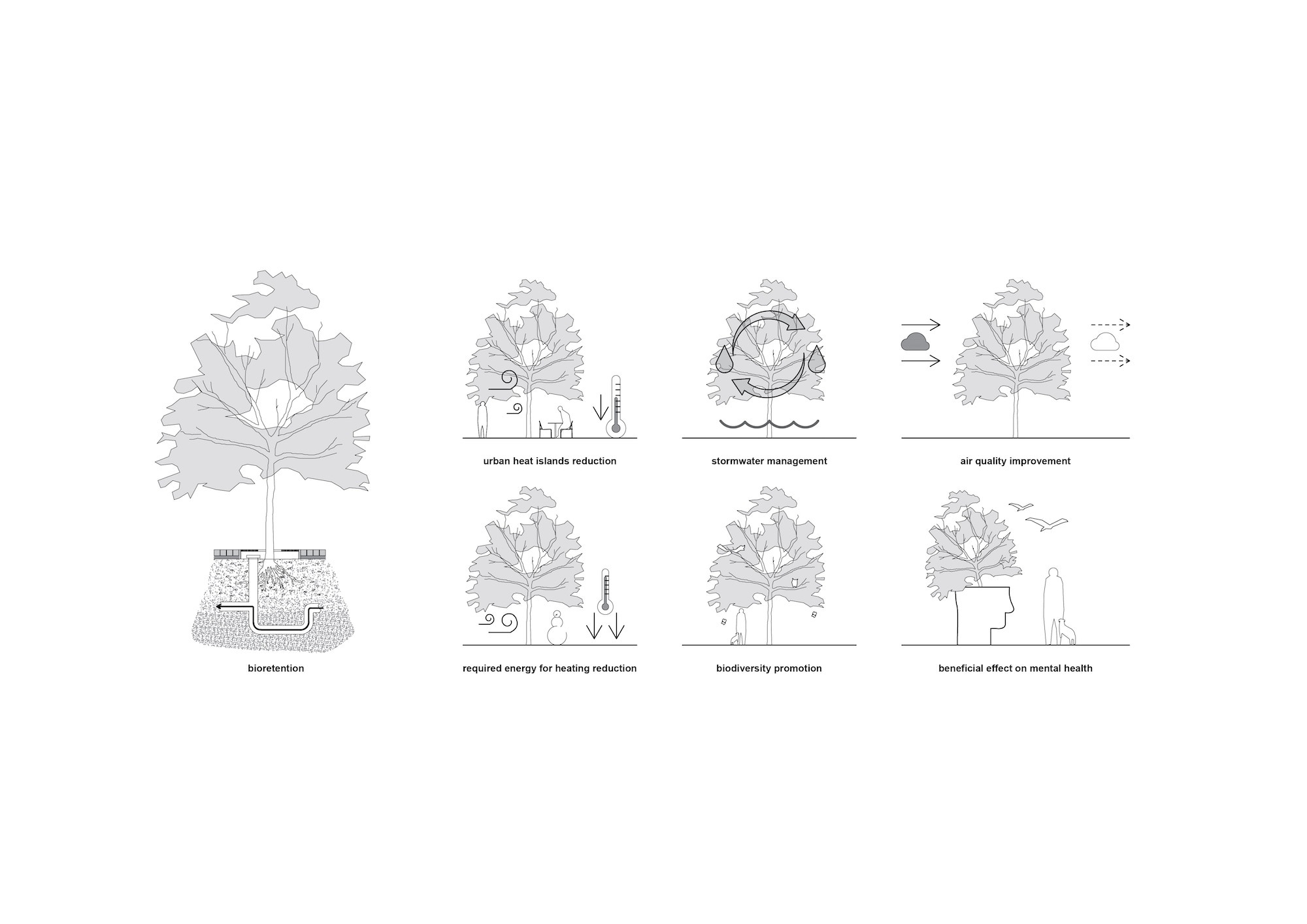
Old Vlaška Street is a singular cultural landmark within Zagreb city-center urban landscape, being the oldest residential section of Lower Town with exceptional historical value. Once a representative entrance into the capital city, with impressive views of the Cathedral, it was a social, commercial and transportation center remaining key to the city’s identity to this day. This is also the birthplace of August Šenoa, essentially the founder of modern Croatian literature, his distinctive statue standing at the corner with Branjugova Street. These multiple layers of meaning shaped the design thinking about the future pedestrian zone.
The complexity of spatial and historical context prompted an unobtrusive design. The space is envisioned as a pedestal of all said above, as a neutral foundation providing order without domination, affirming existing elements with new relations. Šenoa’s statue, as an existing focal point, is given a counterpoint at the opposite, east end in the shape of a traditional medallion of Zagreb artisans, this becoming a new frequent square. The two opposing focal points are linked by a place holder, a spatial needle aligning the near-by café, pastry shop and restaurant terraces, and housing all the infrastructure. It is complemented with moderately high vegetation providing shade and a pleasant microclimate, in this essentially very urban context, and is punctuated by urban equipment placed in a way to allow freedom of movement.
Motor vehicle traffic passing in the north-south direction on Branjugova and Palmotićeva streets is slowed down by an elevated barrier placed on the pedestrian crossing between the two interrupted Stara Vlaška segments. Pedestrian traffic flows along the northern and southern facades, thus evoking the once clear road communications which are now reduced to corridors sufficient for delivery and emergency vehicles.
Slightly irregular arrangement of granite cubes introduces playfulness to an otherwise muted floor design. Composition-wise, the ground is envisioned as a collage of differing patterns. Perpendicular lines from each façade are drawn to the central axis accentuating house entrances with