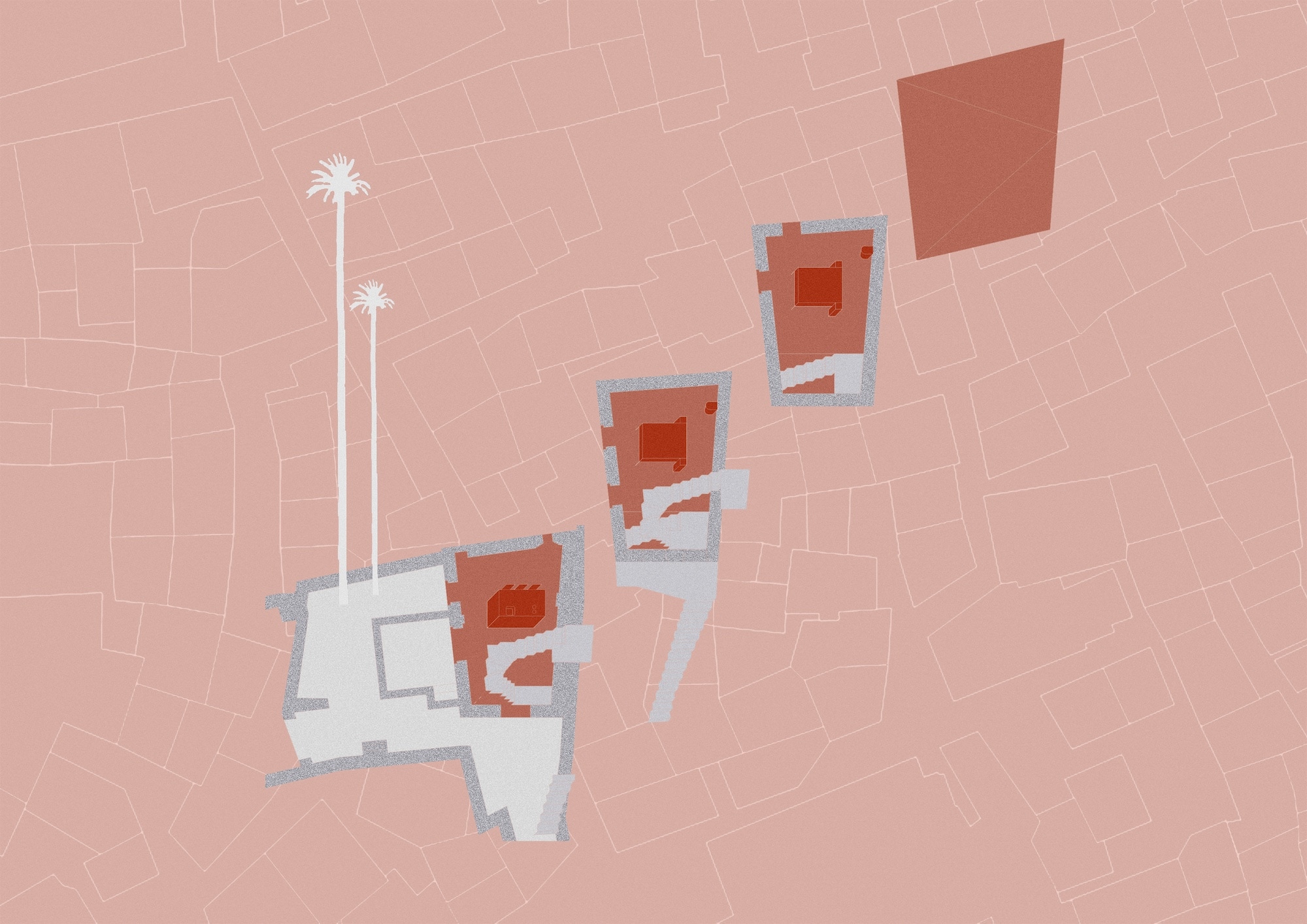
Project
Cres House
Year
2020–24
Status
Built
Program
Residential
Type of procurement
Commission
Client
Private
Size
137,90 m2
Author
7111
Design team
Saša Košuta, Vana Pavlić
The old town center of cramped alleys of classical Mediterranean characteristics. Little narrow gorges extend through tall houses. Yards are an exemption. House scale does not differ from neighbours, but has a yard. Traditional Mediterranean house therefore becomes a house with an atrium. The floor is defined by the room. Ground floor is the kitchen, and first and second floor are dormitories with bathrooms. Floores can be used at the same time or ground and first floor or top floor separately. The outer envelope preserves traditional attributes, lime plaster and windows framed by stone ertas. The interior equally utilizes local motives, however in a contemporary manner. Terracotta floors, floor coverings,
>
<